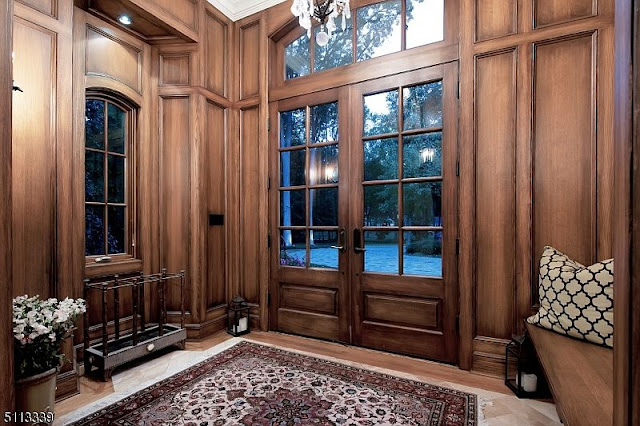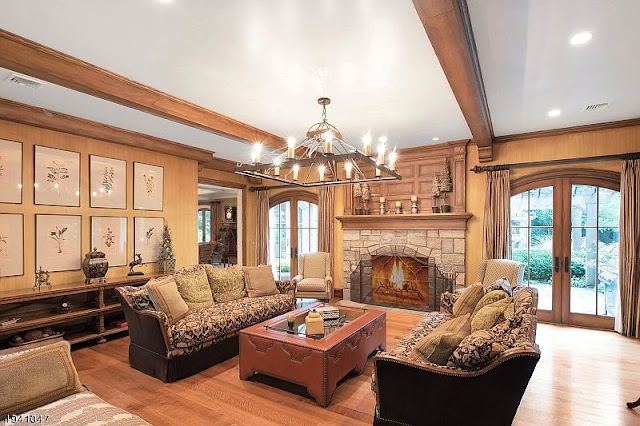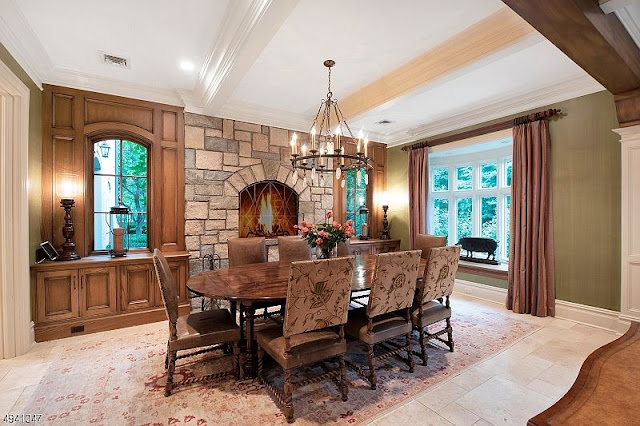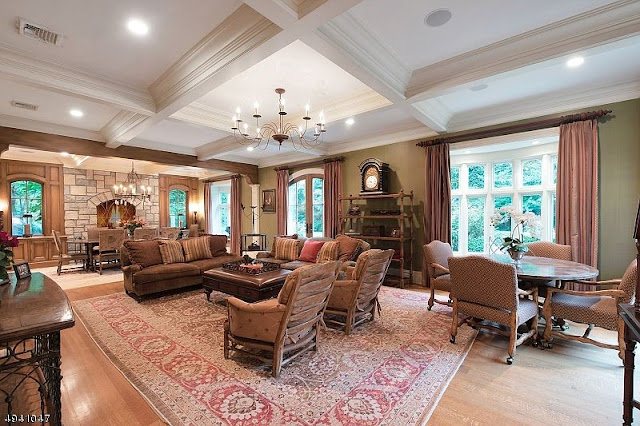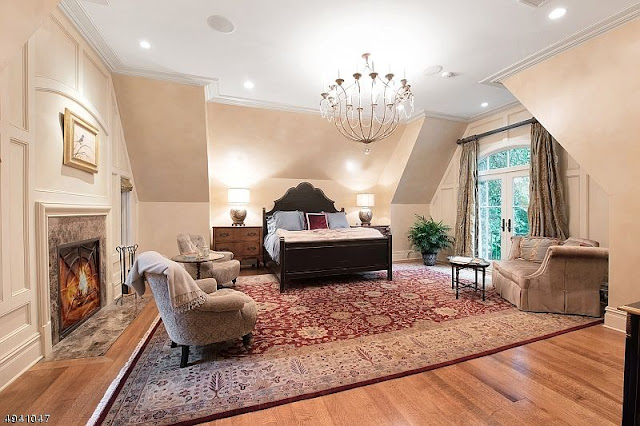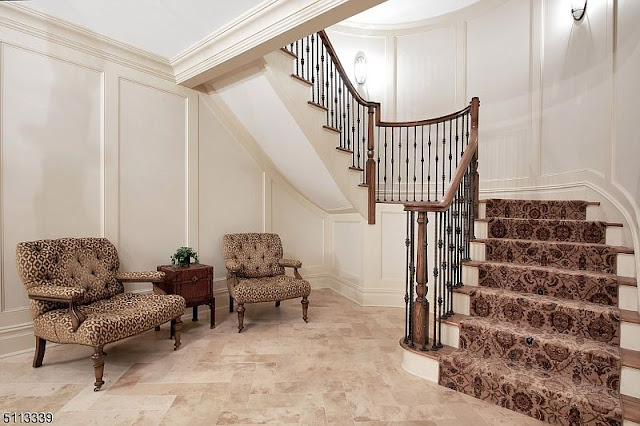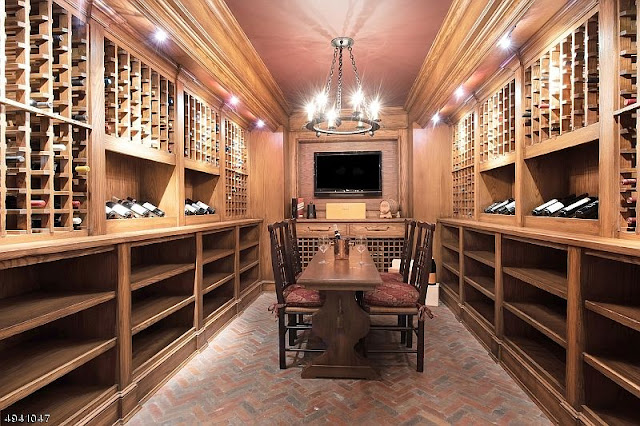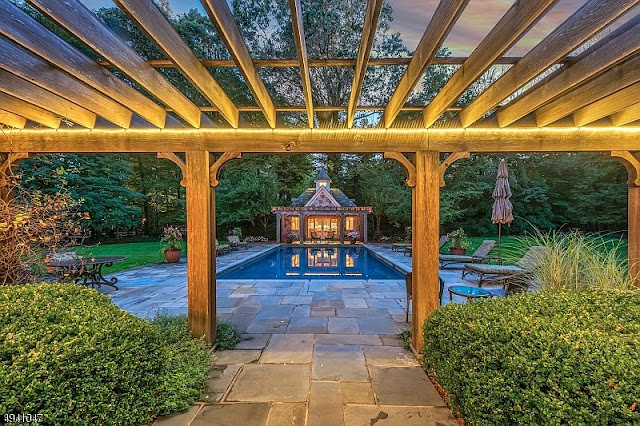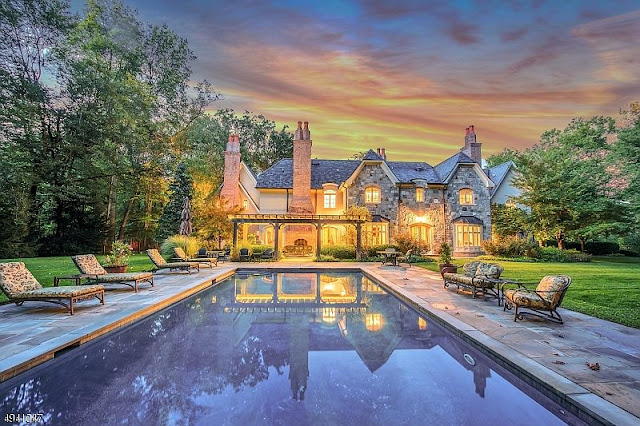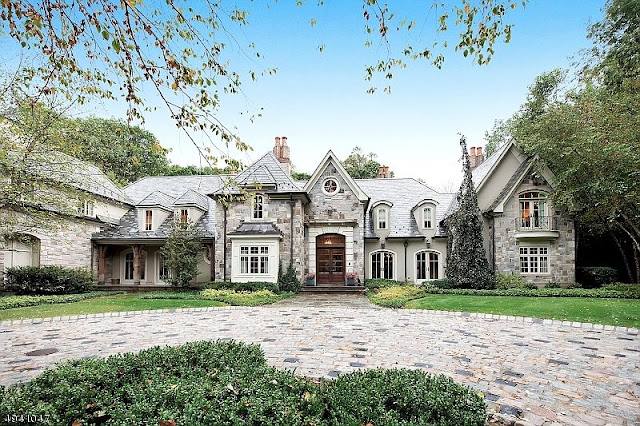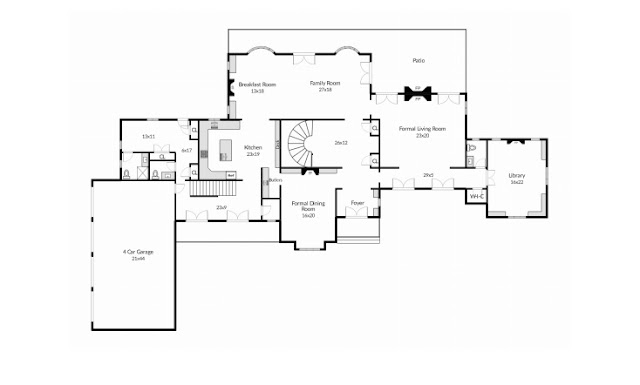Located on a quiet tree-lined cul-de-sac in coveted Chestnut Ridge, this European-inspired mansion at 23 Elden Drive in
Saddle River, NJ was built in 2006 and is situated on two acres of flat land in coveted Chestnut Ridge. Its exterior is clad in stone, stucco, and brick, while the interior boasts premium finishes and state-of-the-art amenities throughout.
The stately residence features approximately
8,802 square feet of living space with five bedrooms, seven full and two half bathrooms, foyer and separate stair hall with three-story spiral staircase, formal living and dining rooms with fireplaces, a butler's pantry, gourmet eat-in
kitchen, breakfast room with fireplace, family room, a rear staircase, a wood-paneled
library with fireplace, second floor
game room with wet bar, four-car garage with lift, an expansive lower level that has a recreation room with fireplace, a temperature-controlled
wine cellar, a nine-seat
home theater, an exercise room, and much more.
Outdoor features include covered porches, a balcony, patio with fireplace, pergolas, a heated
swimming pool, and a cabana with a kitchen.
