YEAR BUILT: 2017
LOT SIZE: 0.89 acres
SQUARE FEET: 9,233
BEDROOMS: 6
BATHROOMS: 6 full, 3 half
This French-inspired brick mansion located at 505 Legends Ridge Court was built in 2017 and is situated on just under an acre of land in Franklin, TN.
The three level residence features approximately 9,233 square feet of living space with six bedrooms, six full and three half bathrooms, two-story foyer with U-shaped staircase, an elevator, formal dining room and butler's pantry, an eat-in gourmet kitchen with hidden walk-in dry pantry, a breakfast room, family room with fireplace, laundry room and planning office, a second floor bonus room, garage parking for 6 cars, an expansive walkout lower level with recreation room, a media room, game room, an exercise room, and much more.
Outdoor features include a parking court, covered front porch, a covered terrace, a BBQ kitchen, open and covered patios, a fire pit, and a sport court.
 |
| FRONT EXTERIOR |
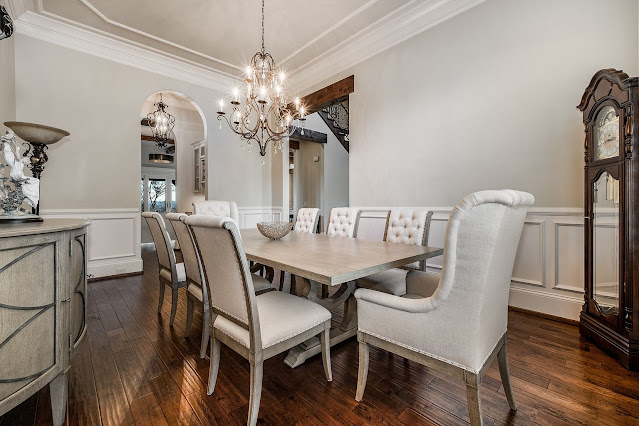 |
| DINING ROOM |
 |
| BUTLER'S PANTRY |
 |
| EAT-IN KITCHEN |
 |
| EAT-IN KITCHEN |
 |
| HIDDEN WALK-IN PANTRY |
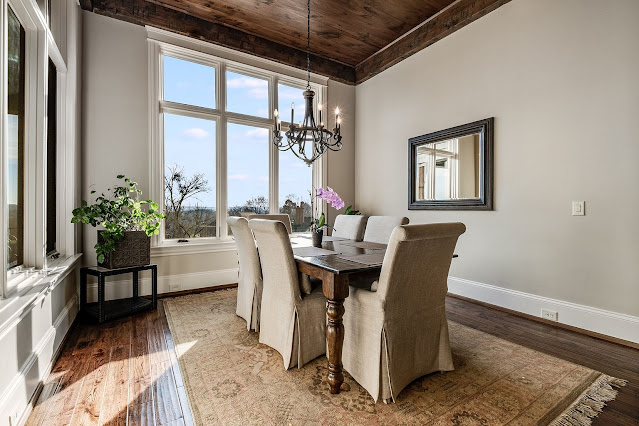 |
| BREAKFAST ROOM |
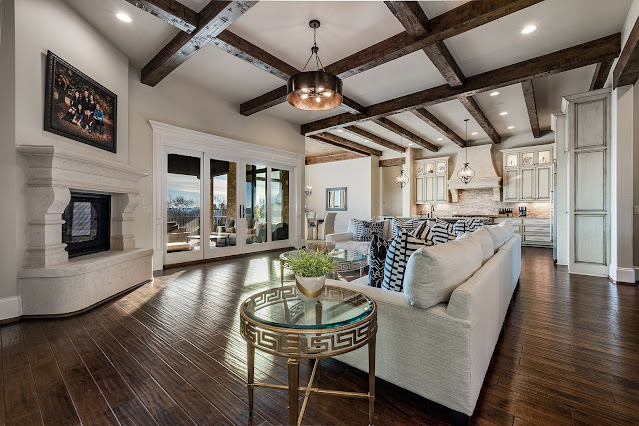 |
| FAMILY ROOM |
 |
| FAMILY ROOM |
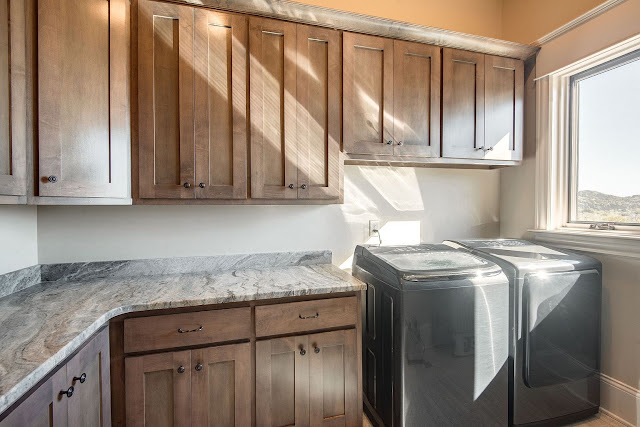 |
| LAUNDRY ROOM |
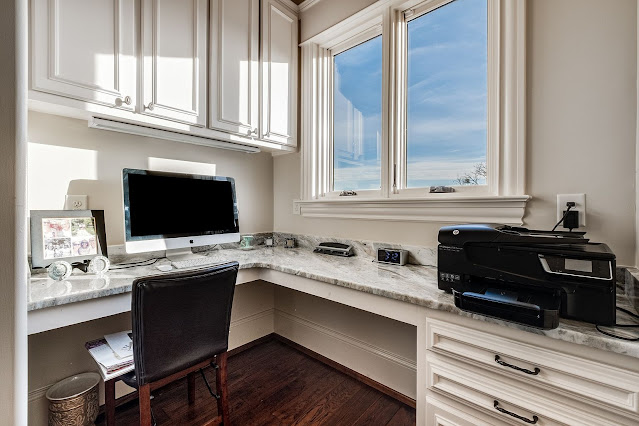 |
| PLANNING OFFICE |
 |
| PRIMARY BEDROOM |
 |
| PRIMARY BATHROOM |
 |
| CLOSET |
 |
| ELEVATOR |
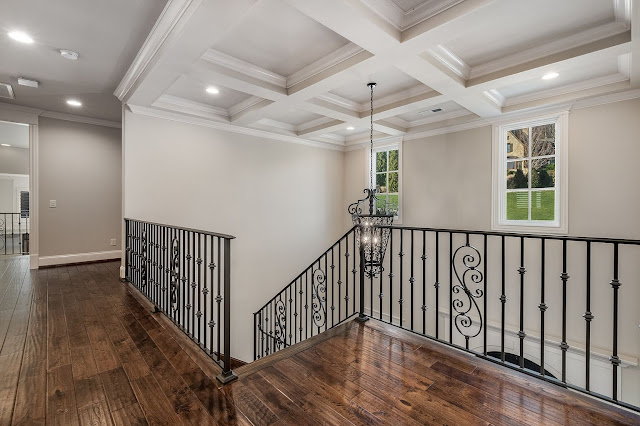 |
| SECOND FLOOR |
 |
| BONUS ROOM |
 |
| OFFICE |
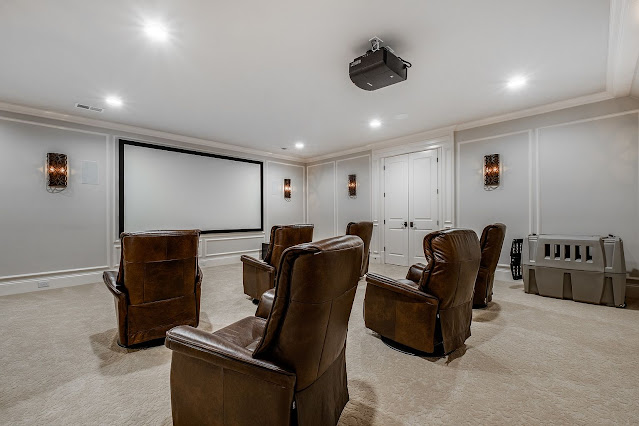 |
| MEDIA ROOM |
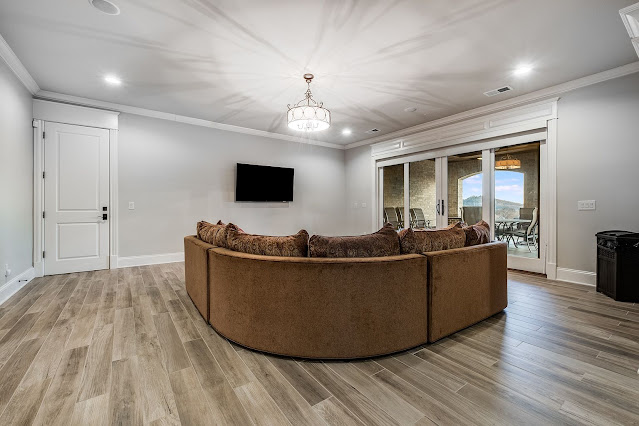 |
| RECREATION ROOM |
 |
| GAME ROOM |
 |
| EXERCISE ROOM |
 |
| OUTDOOR LIVING |
 |
| OUTDOOR KITCHEN |
 |
| COVERED PATIO |
 |
| OPEN PATIO |
 |
| REAR AERIAL VIEW |
 |
| FRONT AERIAL VIEW |
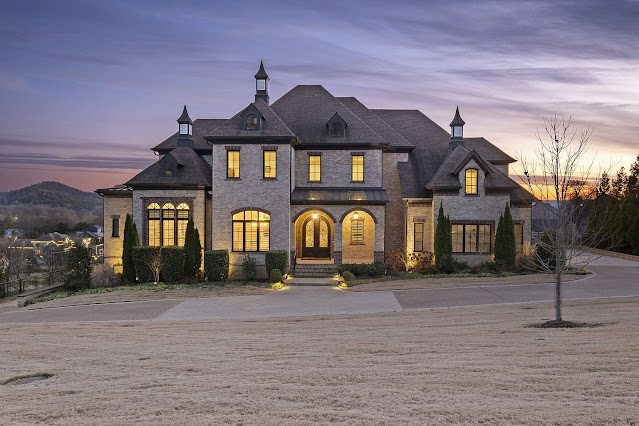 |
| FRONT ELEVATION : EVENING |
Click on an icon below to connect with The American Man$ion on social media

