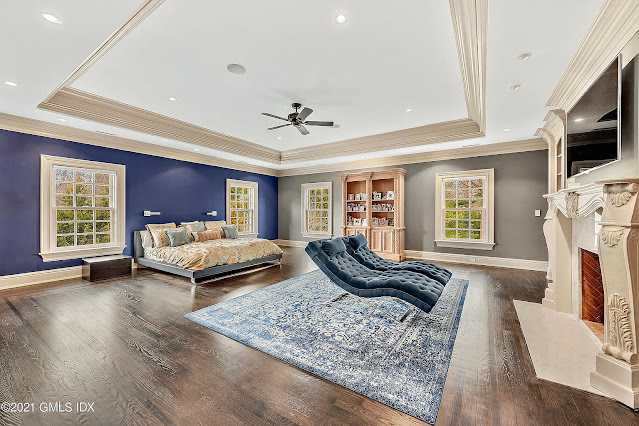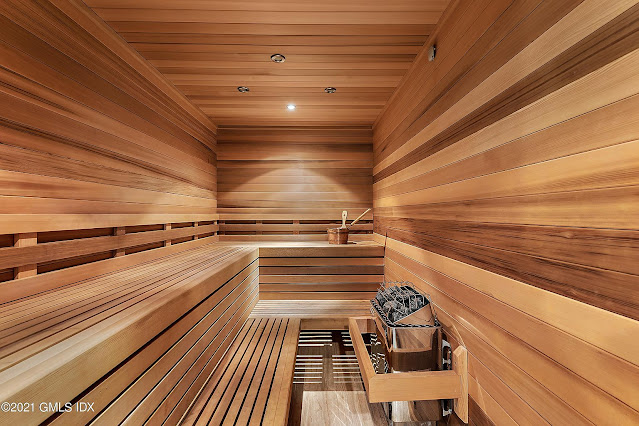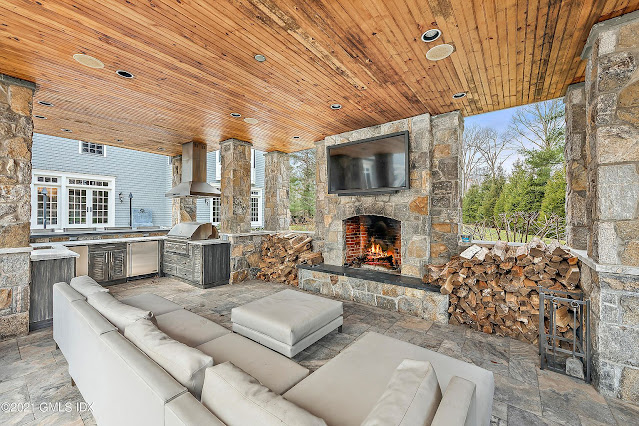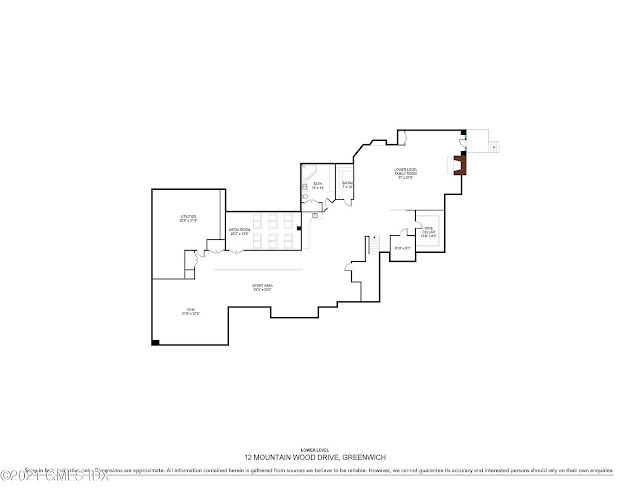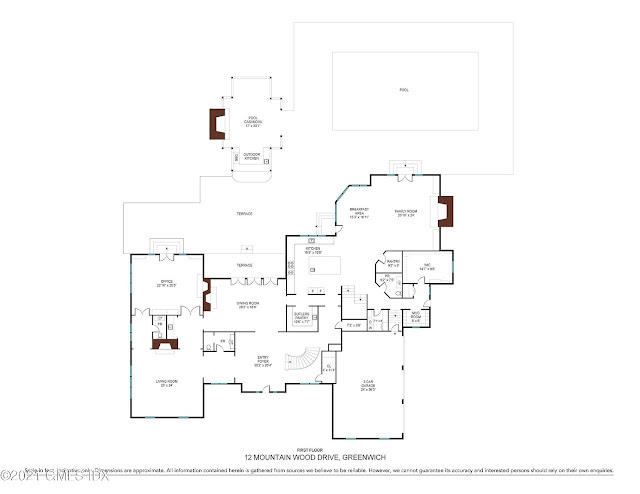Located at 12 Mountain Wood Drive, this quintessential Georgian Colonial mansion in
Greenwich, CT was built in 2003 and is situated on just over two acres of land.
The shingle and stone residence features approximately
10,611 square feet of living space with six bedrooms, seven full and three half bathrooms, two-story
foyer with floating curved staircase, formal living and dining rooms with fireplaces, a butler's pantry, eat-in gourmet
kitchen, breakfast room, family room with fireplace and custom built-ins, wood-paneled
home office with fireplace and coffered ceiling, a three-car garage, lower level with CrossFit-style gym, sport green and sauna, a
wine cellar, family room with fireplace, a 12-seat
home theater, a finished third level (great for staff or extended stay guests), and much more.
Outdoor features include a motor court, covered porch, an expansive stone terrace,
swimming pool with spa, and a cabana with BBQ kitchen and fireplace.








