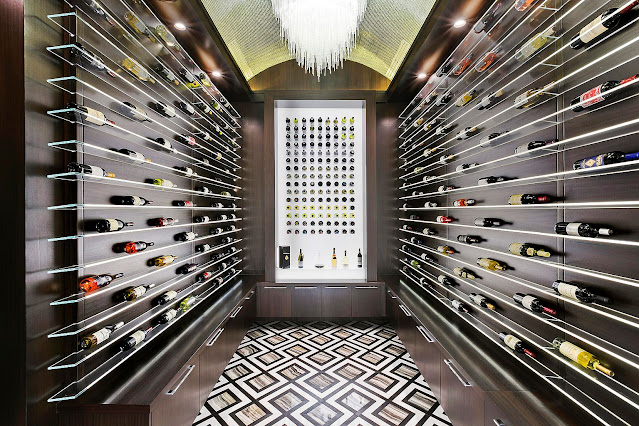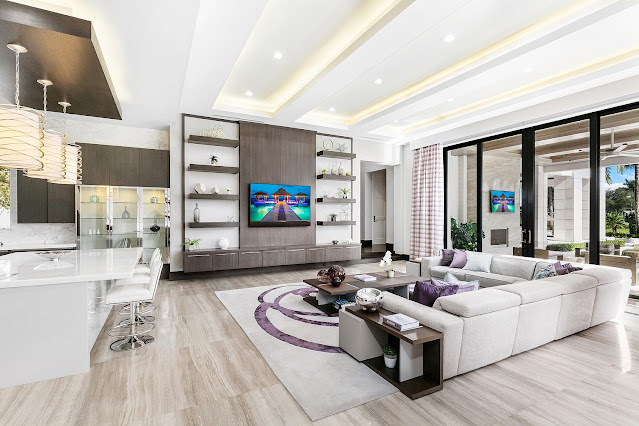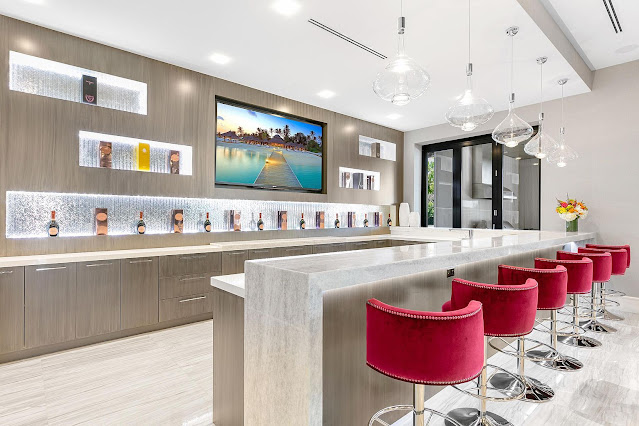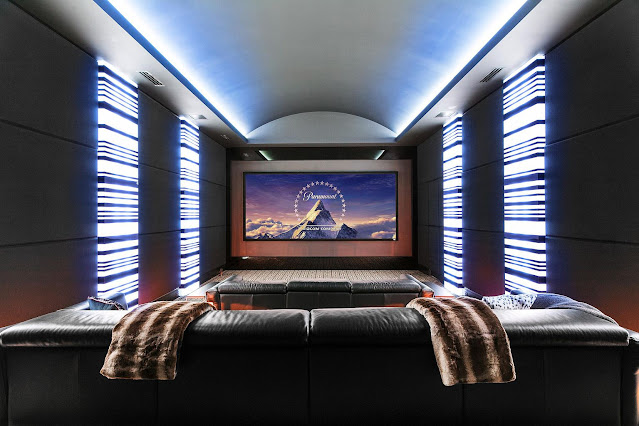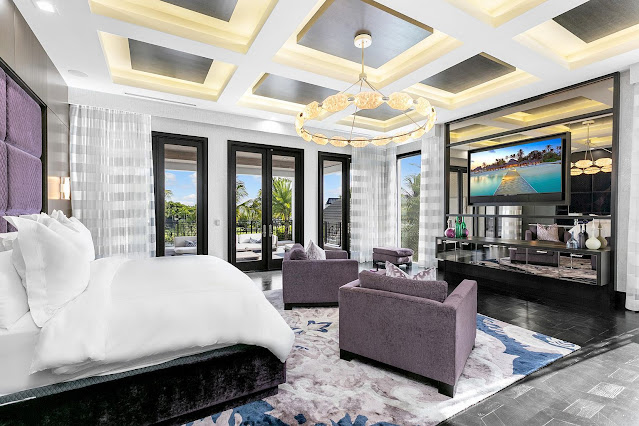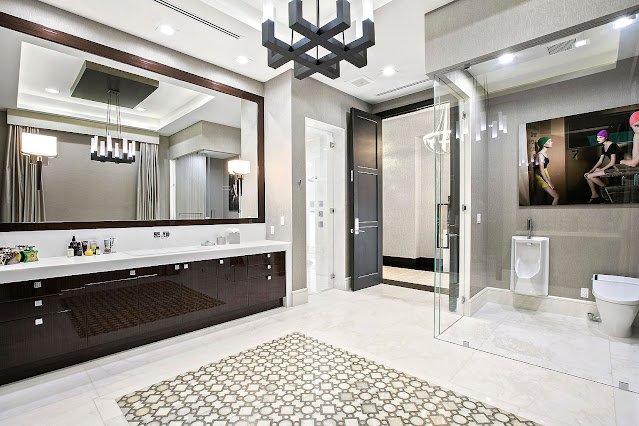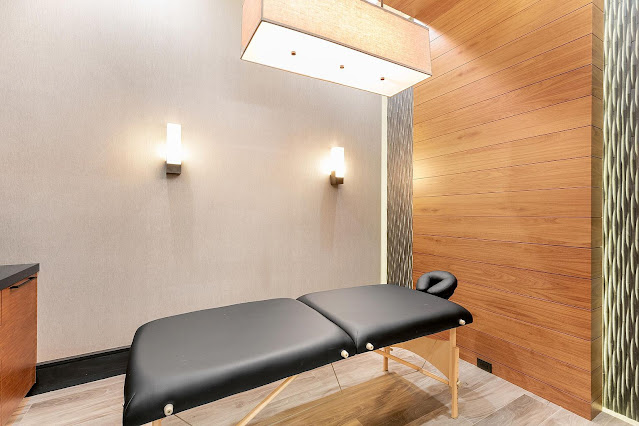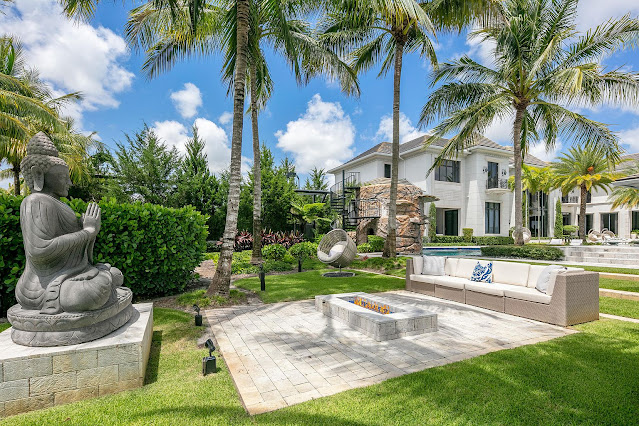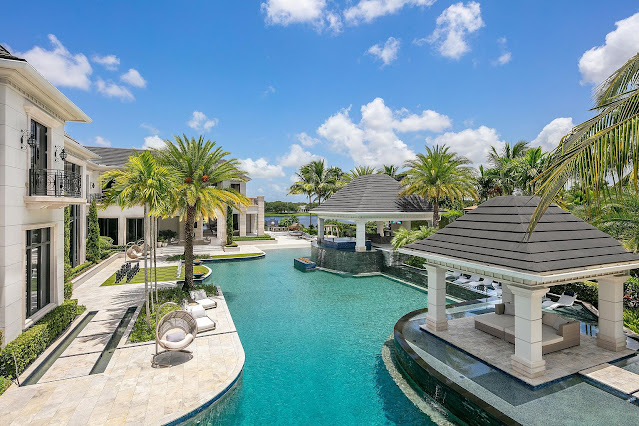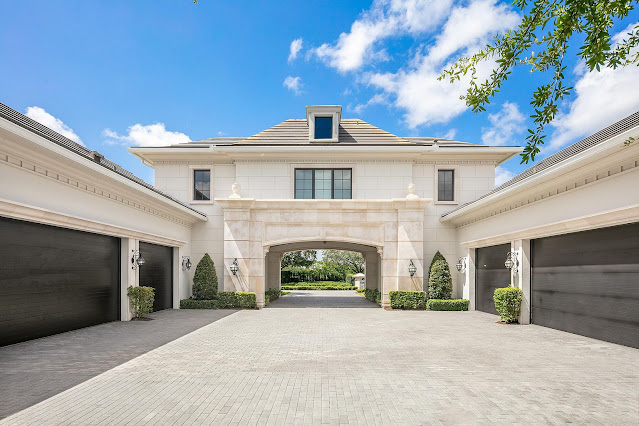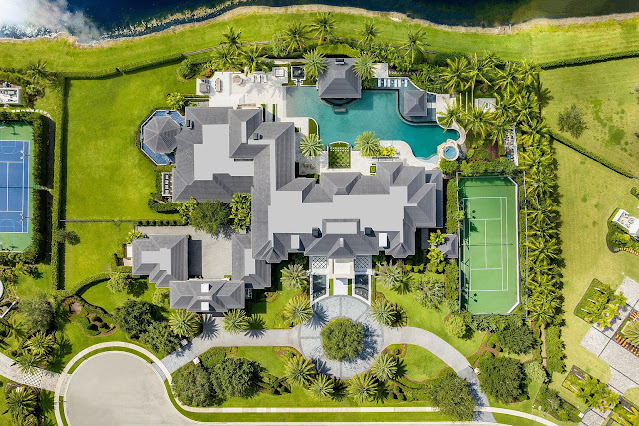Known as The Sundara Estate, this world-class contemporary masterpiece in
Delray Beach, FL is back on the market after having been sold in late-January 2020 for $17,000,000. With its
Chanel-themed closets and
Four Seasons Bali-inspired resort-style outdoor spaces, the stately mansion is located in prestigious
Stone Creek Ranch and is sited on nearly three acres of land in a picturesque lakefront setting. Designed by the award-winning
Brenner Architecture Group, LLC and built in 2017, the ultra-luxurious compound is a breathtaking showcase that has garnered international media attention from outlets including CNBC, Forbes, Town & Country due to its Zen-driven design originality, amenities, and impeccable craftsmanship from the inside out.
It features approximately
18,206 square feet of living space (plus nearly 9,000 square feet of outdoor entertainment/living space) with seven bedrooms, 10 full and two half bathrooms, two-story
foyer with floating spiral staircase, an elevator, two-story
great room with floor-to-ceiling window wall two-sided fireplace which it shares with a private office on the other side, formal dining room and a butler's pantry, a
wine room with illuminated linear shelving, an industrial catering kitchen, an eat-in
Downsview gourmet
kitchen with double islands, breakfast room with built-in seating,
family room with media center and floating shelves, an additional home office, an expansive game room with
wet bar on one end and a media center on the other, stadium-style
home theater with barrel vault ceiling, a concession area, sitting room, an exercise room with sauna, a massage room and spa area with steam shower, garage parking for up to 14 cars, guest house with separate entry, and much more.
Outdoor features include two gated entrances, circular motor court, a porte-cochere and parking court, two front entry water features, balconies, open and covered patios, BBQ kitchen, two fireplaces, a giant chess set, elevated lounge with spillover spa, two cabanas, water and fire features, 170,000-gallon free form
swimming pool with grotto, a fire lounge, Buddha statues, and a lighted tennis court with viewing pavilion.




