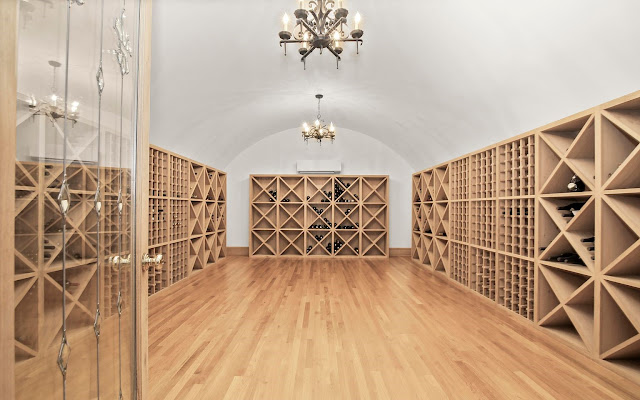Sited on nearly five acres of land in
Greenwich's idyllic mid-country, this Colonial-style mansion was built in 2005 and meticulously renovated in 2020. It boasts a sun-filled and stylish interior with 10-foot ceilings throughout that are complemented by finely crafted moldings, gleaming hardwoods, and bespoke finishes.
The stately residence features approximately
10,796 square feet of living space with six bedrooms, seven full and three half bathrooms, two-story
foyer with floating staircase, formal
living room with fireplace, formal
dining room with fireplace, a walk-through butler's pantry, an eat-in gourmet kitchen, breakfast room, family room with fireplace, a screened porch with brick floor, sunroom, a wood-paneled
library with fireplace and built-ins, a rear staircase, an expansive primary bedroom wing with sitting room, his and hers bathrooms, and his and hers closets, a third floor exercise room, lower level recreation room with fireplace and a wet bar, a
wine cellar with barrel vault ceiling, a proposed media room, a three-car garage, and much more.
Outdoor features include a gated entrance, motor and parking courts, covered porches, stone patios, a fountain, a rooftop deck, a
swimming pool with spa, and terraced grounds. The property also includes a two-bedroom guest cottage and detached two-car garage with studio above.
























