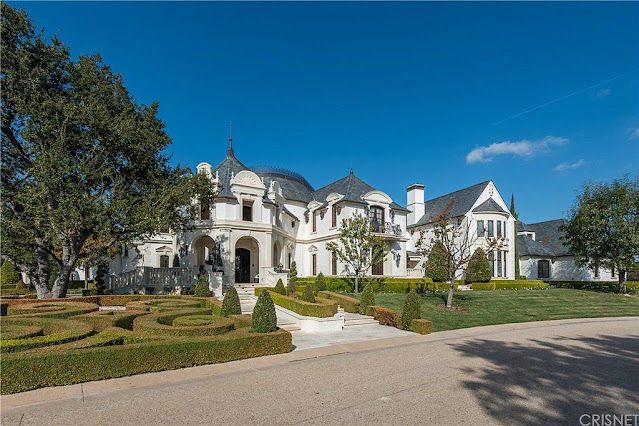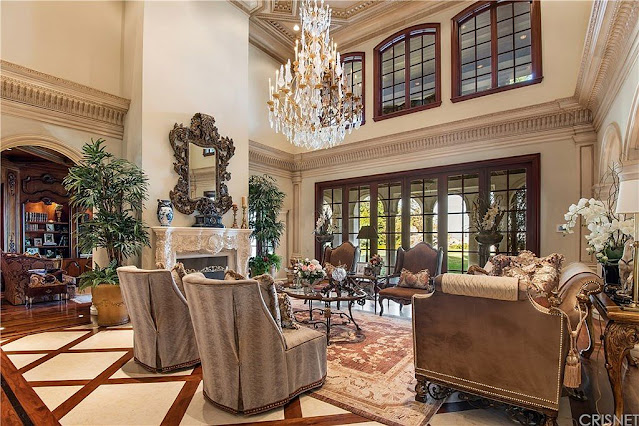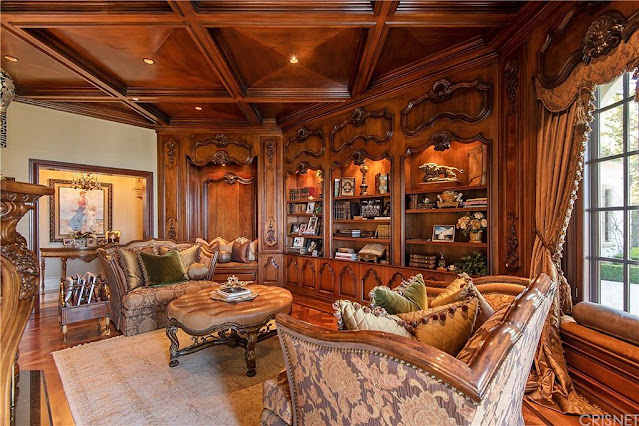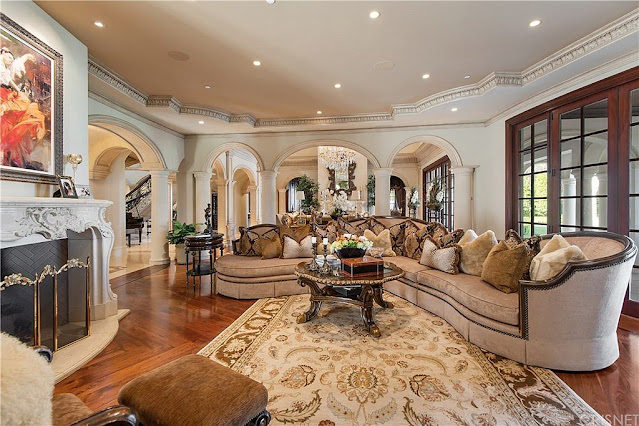Designed by award-winning architectural design firm
Richard Drummond Davis Architects, this French-inspired limestone mansion in
Calabasas, CA was built in 2010 and situated on just over an acre of land boasting panoramic valley and mountain views.
Dubbed "La Maison Blanche", it features approximately
16,850 square feet of living space with seven bedrooms, seven full and three half bathrooms, rotunda-style
foyer with floating double staircase, an elevator, two-story great room with fireplace, library with hand carved fireplace and wood-paneled ceiling, two-story
dining room with fireplace, wine cellar, butler's pantry, an eat-in gourmet
kitchen with Miele appliances, breakfast room with vaulted ceiling, family room with fireplace, a home office, massage and exercise rooms, temperature-controlled
wine cellar, game room with wet bar, 10-seat
home theater, guest house, two three-car garages, and much more.
Outdoor features include two gated motor courts, covered porch, a breezeway, balconies, a courtyard, open and covered patios, pavilion with BBQ kitchen and swim-up bar, 110' long free form infinity-edge
swimming pool and separate spa, waterfalls, and two bridges, a gazebo, and a fire pit.



























