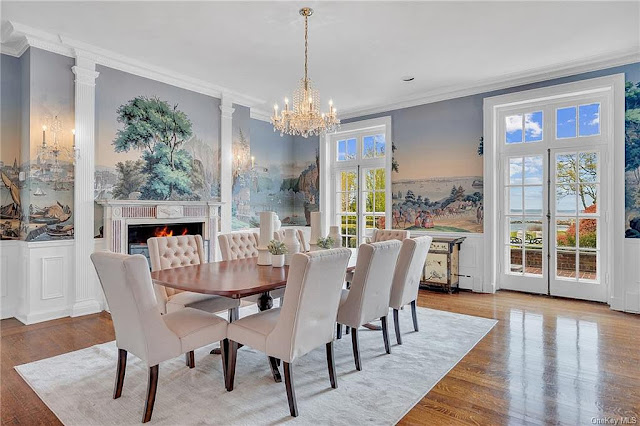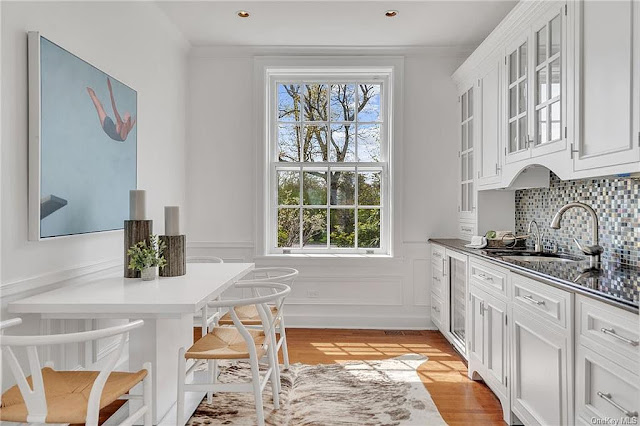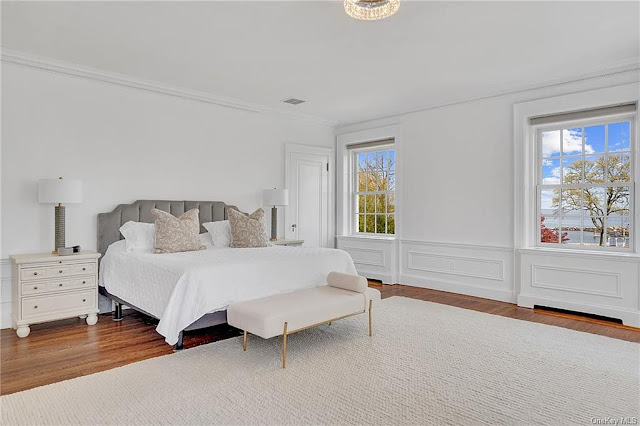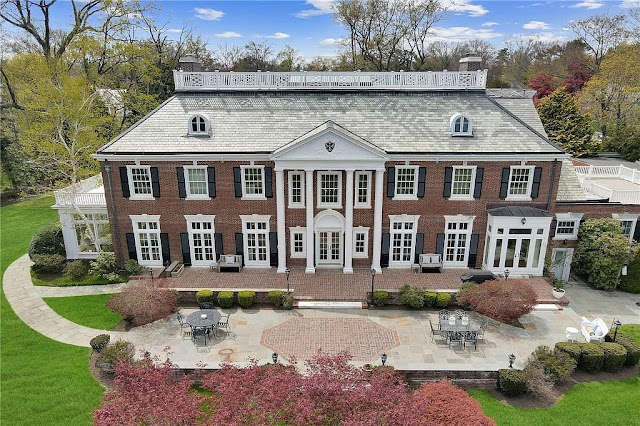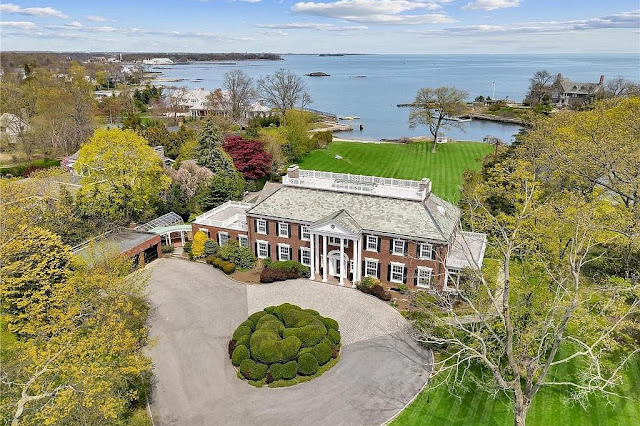This stately brick Georgian Colonial in
Rye, NY was built in 1917 and is situated on just under three acres of land with 470 feet of water frontage and 104 feet of private sandy beach. Perched atop a rolling green lawn, the historic residence boasts elegance and grandeur reminiscent of the Gatsby era with large sophisticated rooms and exquisite architectural details throughout.
Spread over four levels, it features approximately
10,771 square feet of living space with eight bedrooms, eight full and two half bathrooms,
foyer and separate stair hall with U-shaped staircase, formal living and dining rooms with fireplaces, a butler's pantry, an eat-in gourmet
kitchen with walk-in dry pantry, a rear staircase, a sitting room, a
home office with fireplace and custom built-ins, a sunroom with fireplace and wet bar, a third floor play room, lower level with recreation room,
wine cellar, play room, and much more.
Outdoor features include a motor court, covered porch, breezeway, patios and terraces,
swimming pool, greenhouse, and a deep water dock.



