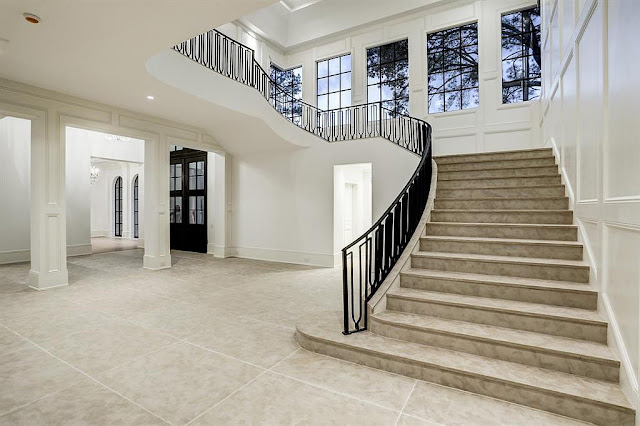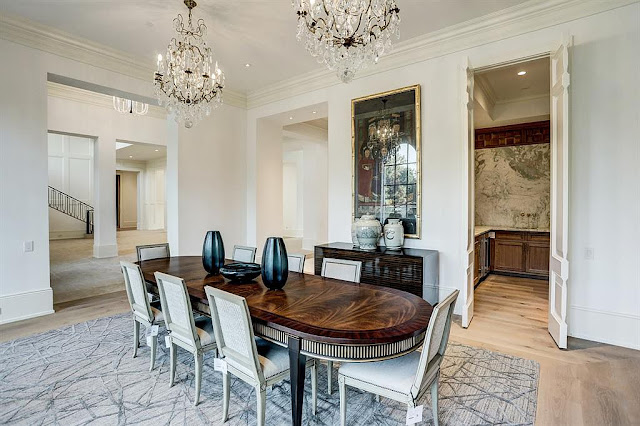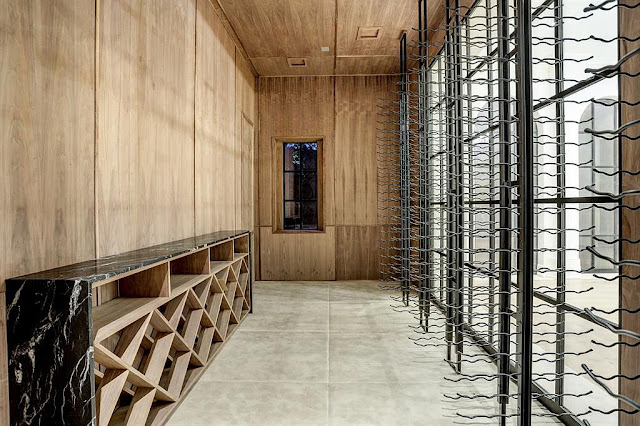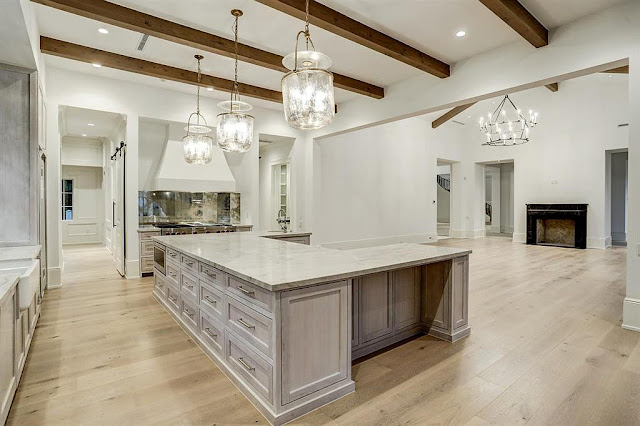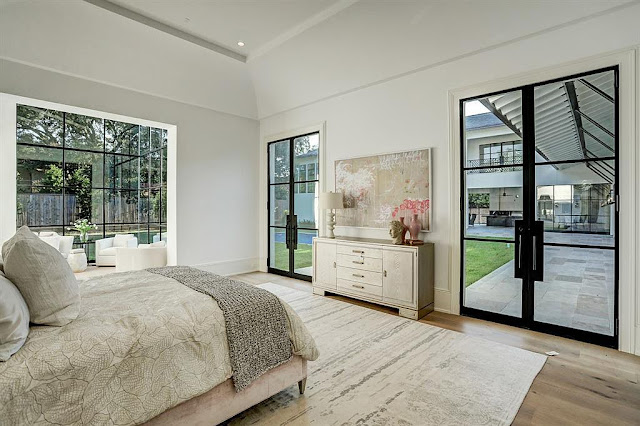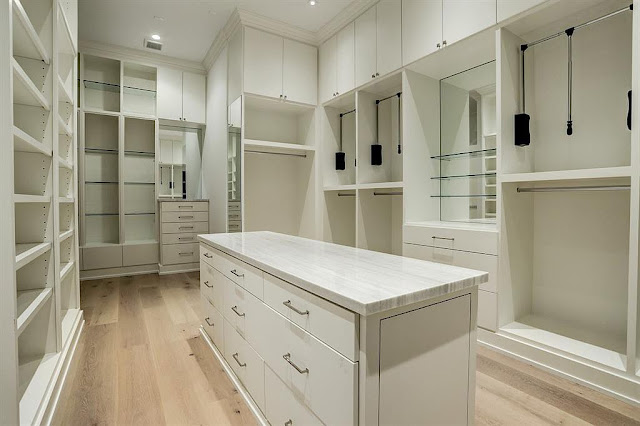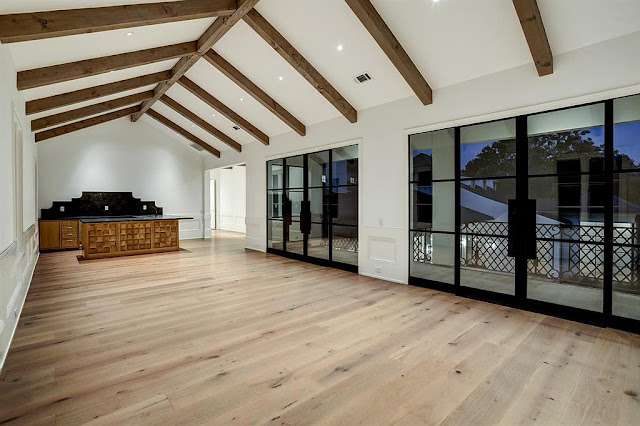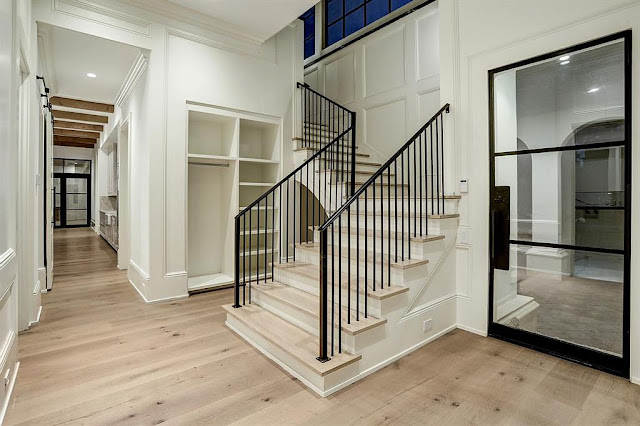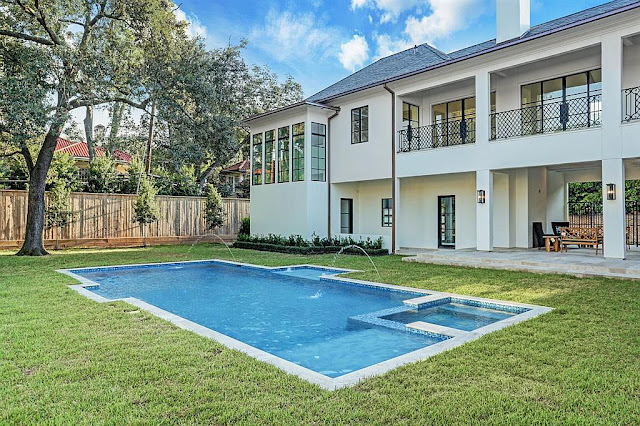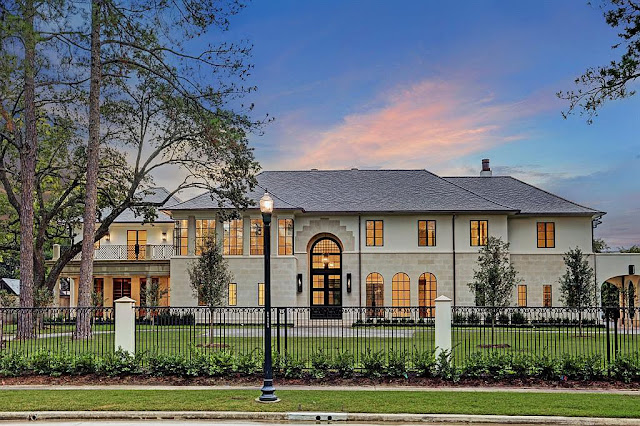Showcasing a seamless blend of both transitional and contemporary designs, this stucco and stone mansion in
Houston's prime River Oaks was designed by the award-winning building designer
Robert Dame and is sited on just over an acre of land. Meticulous millwork, state-of-the-art amenities, and expanses of glass and steel doors and windows are all the hallmarks of this finely crafted new build in one of the city's most prestigious neighborhoods.
Comprised of a main house and guest apartment, there is a combined
13,630 square feet of living space with six bedrooms, seven full and four half bathrooms, foyer and separate two-story
stair hall with limestone staircase, an elevator, formal living room with fireplace and vaulted ceiling, formal
dining room, a wet bar, butler's pantry, a climate-controlled wine room, an eat-in gourmet
kitchen, a separate catering kitchen, a breakfast room, family room with fireplace and vaulted ceiling, fully wood-paneled
home office with custom built-ins, a game room with wet bar and vaulted ceiling, two laundry rooms, a rear stair hall, four-car garage, and much more.
Outdoor features include two gated entrances, motor and parking courts, a car port, rooftop and covered terraces, patios, and a heated
swimming pool with spa and water features.


