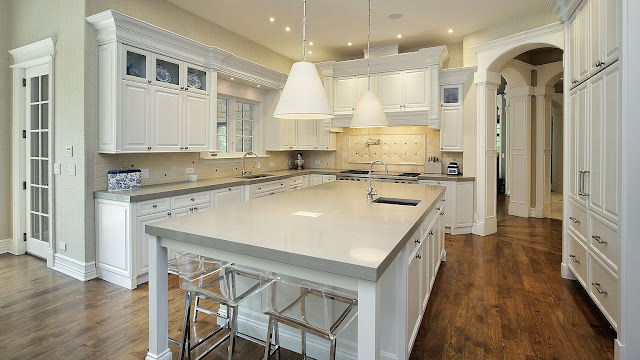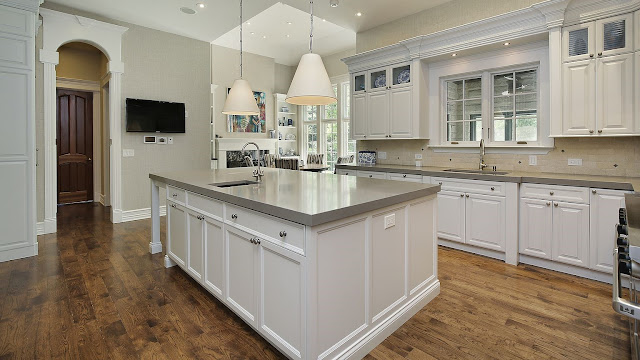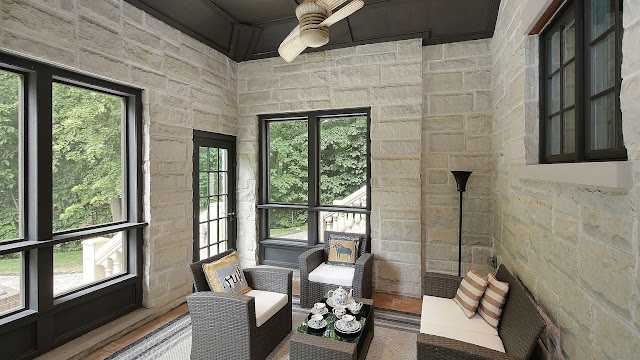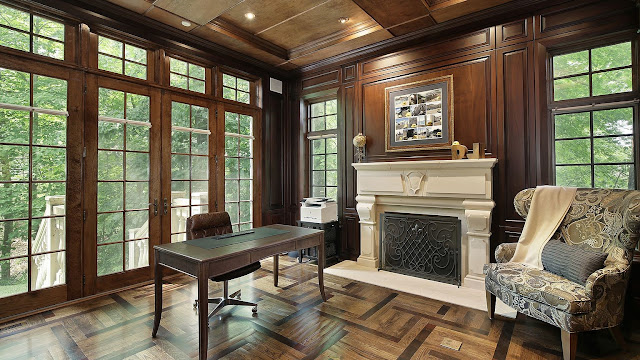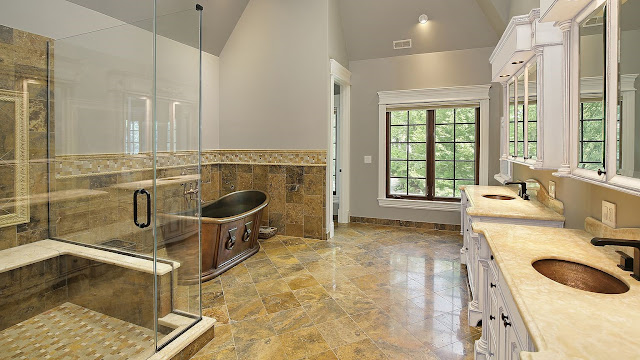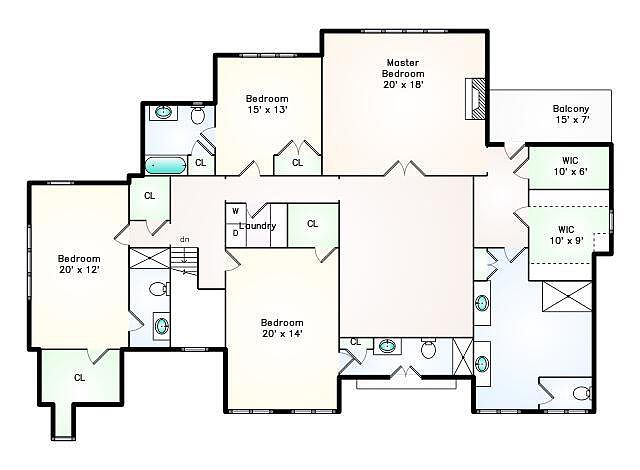This three-level limestone home in
Glencoe, IL was built in 2008 and is sited on just over a half acre of land boasting seasonal lake views. Stately with a long list of improvements, the custom built abode was designed for large-entertaining and replete with stunning architectural details and modern amenities throughout.
Spread over three levels, it features approximately
7,306 square feet of living space with five bedrooms, five full and three half bathrooms, two-story
foyer with floating spiral staircase, formal
living room with fireplace, formal dining room and butler's pantry, an eat-in gourmet kitchen, a breakfast room with fireplace and custom built-ins, a sunroom, a family room with fireplace, a wood-paneled
home office with fireplace, a rear staircase and four-car garage, lower level with a recreation room,
wet bar, wine cellar, home theater, exercise room, and much more.
Outdoor features include a parking court, Juliet balconies, open and rooftop terraces, and a patio.





