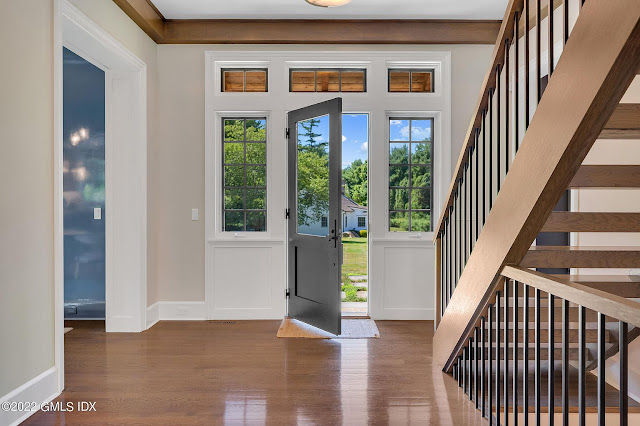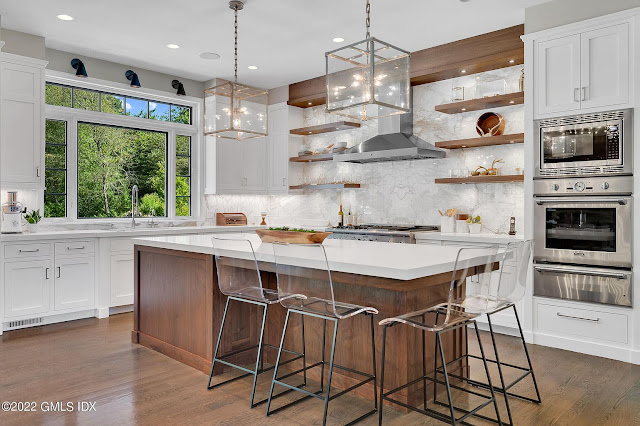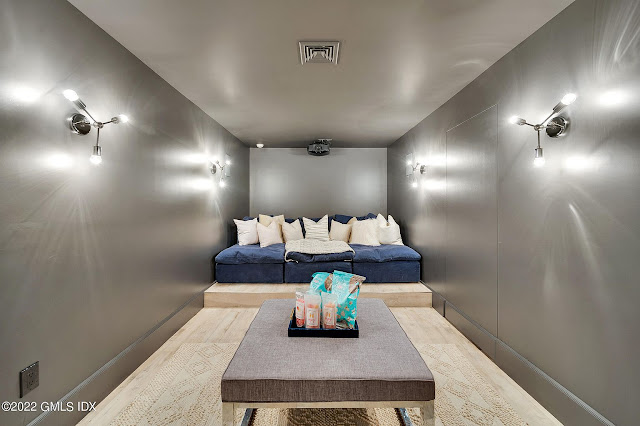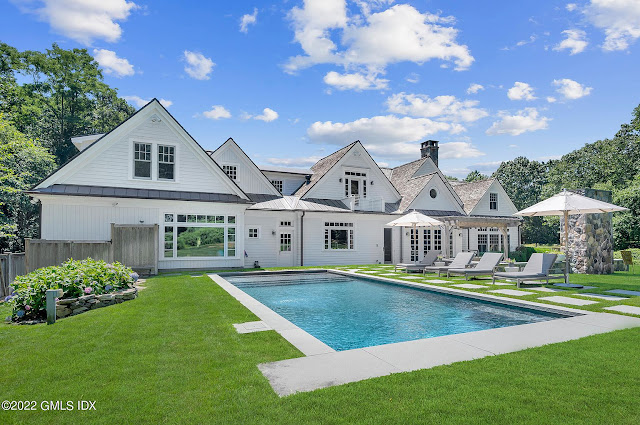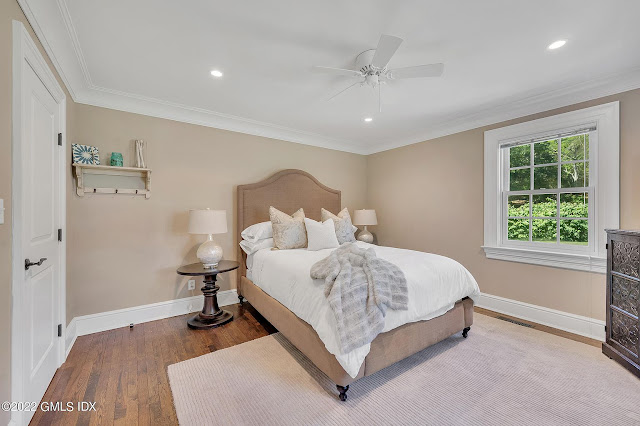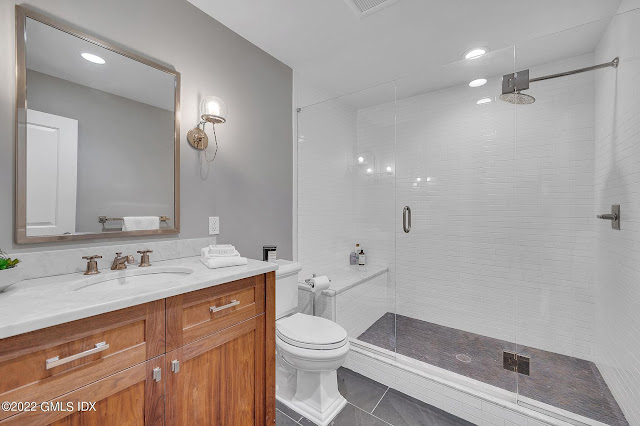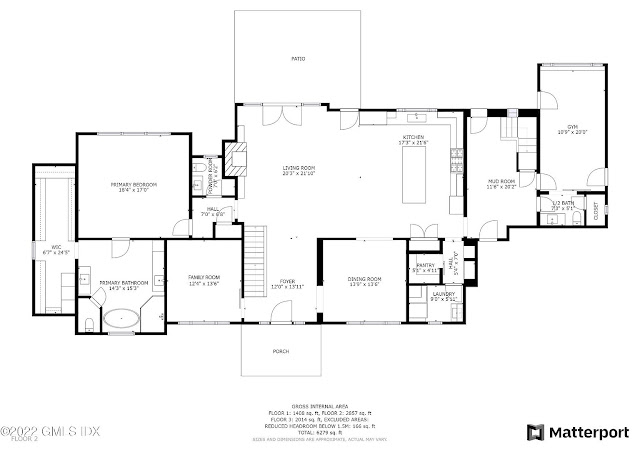Completely rebuilt in 2016, this turn-key shingle-style mansion in central
Greenwich, CT is sited on nearly three acres of land. Meticulously detailed finishes and a bevy of fine amenities throughout, are the hallmarks of this pristine New England abode.
It features approximately
8,850 square feet of living space with eight bedrooms, five full and two half bathrooms, foyer with floating staircase, sitting room with coffered ceiling, a formal
dining room finished in high-gloss paint, an eat-in gourmet
kitchen with an enclosed wine display and breakfast area, two-story
family room with fireplace and cathedral ceiling, exercise and mud rooms, rear staircase, study room with custom built-ins,
billiards room with kitchenette, recreation room, home theater, three-car garage, and much more.
Outdoor features include covered porches, a rooftop deck, pergola, patio with fireplace and built-in BBQ, a
swimming pool, outdoor shower, and a two-bedroom, one-bathroom guest house with full kitchen, living and dining rooms, and an office.
