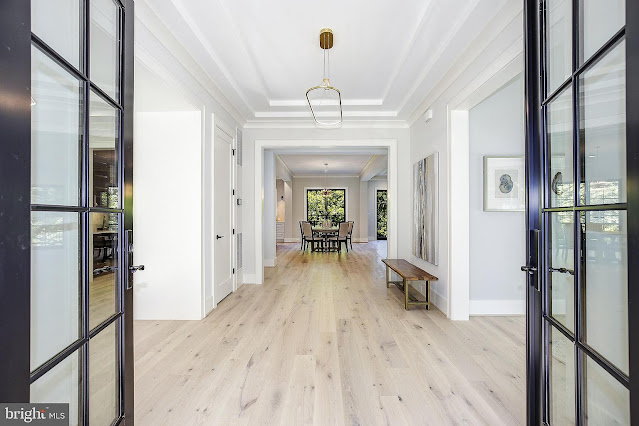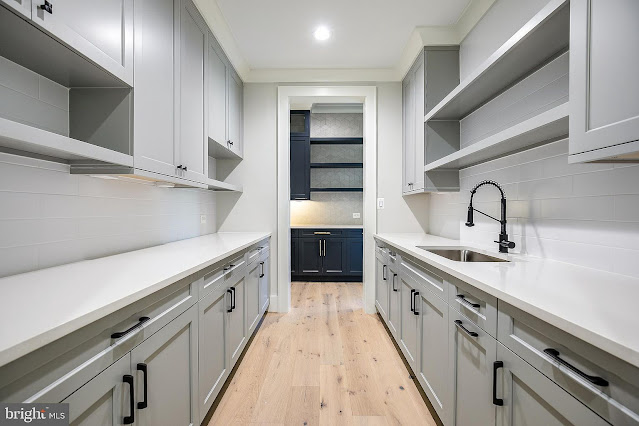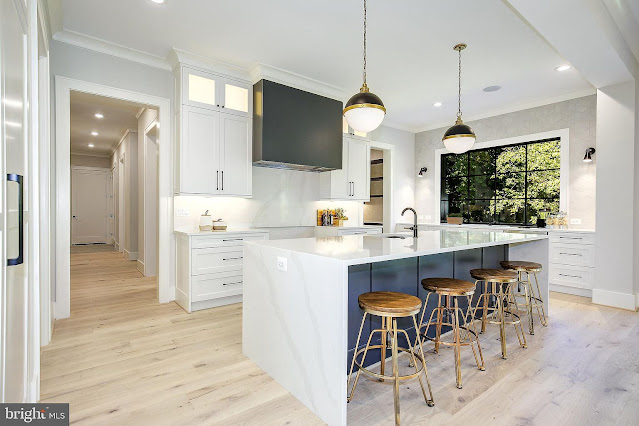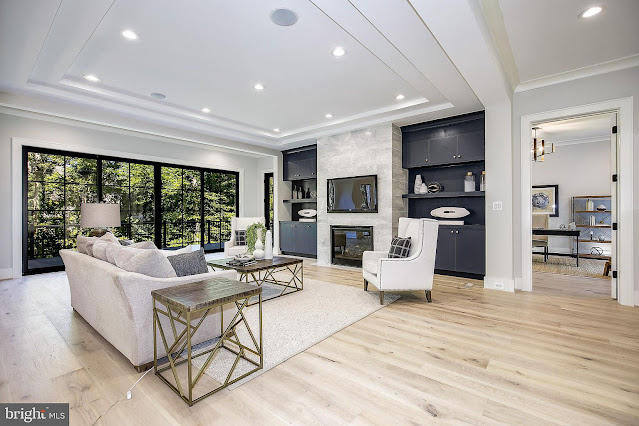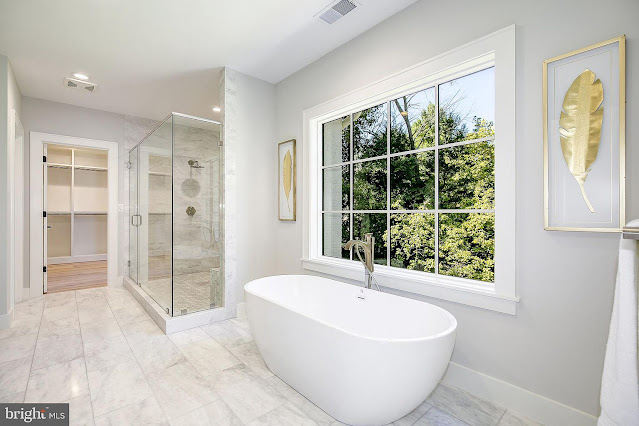Sited on just over an acre of land in
McLean, VA, this newly built Tudor-inspired brick mansion is stately with modern flair. A
Cherry Hill Custom Homes residence, it is nestled among mature hardwoods near Scott's Run Nature Preserve, where it's curb appeal complements its convenient locale.
Boasting three levels, it features approximately
8,725 square feet of living space with six bedrooms, six full and two half bathrooms, foyer and separate two-story
stair hall with staircase, an elevator, formal dining room, a butler's pantry and prep kitchen, an eat-in gourmet
kitchen with state-of-the-art appliances, a breakfast area,
family room with fireplace flanked by custom built-ins, a home office, rear staircase, a second floor loft and laundry room, mudroom and two two-car garages, a screened porch, lower level with recreation and game rooms, an exercise room,
wet bar, wine cellar (planned), and much more.
Outdoor features include a covered front porch, a rooftop terrace, and a deck.

