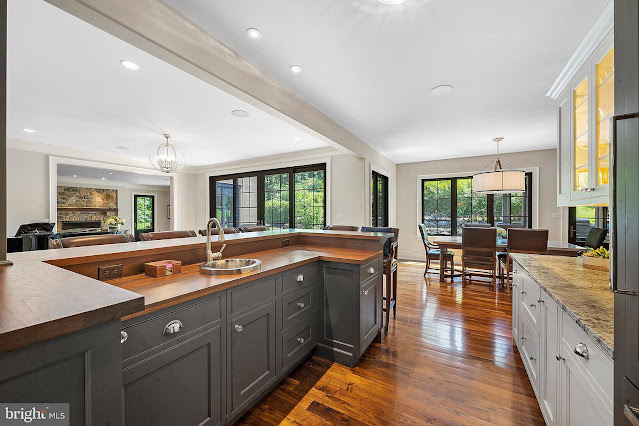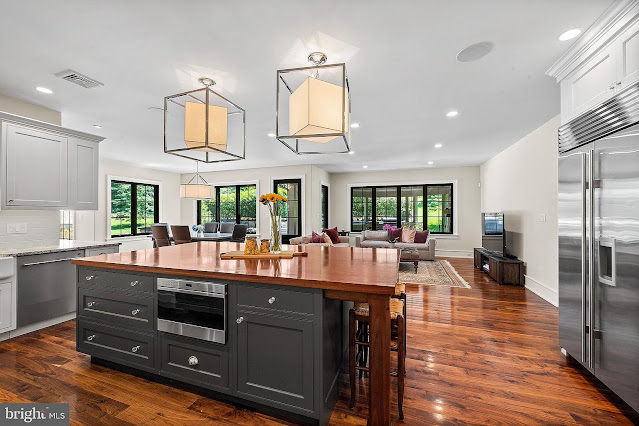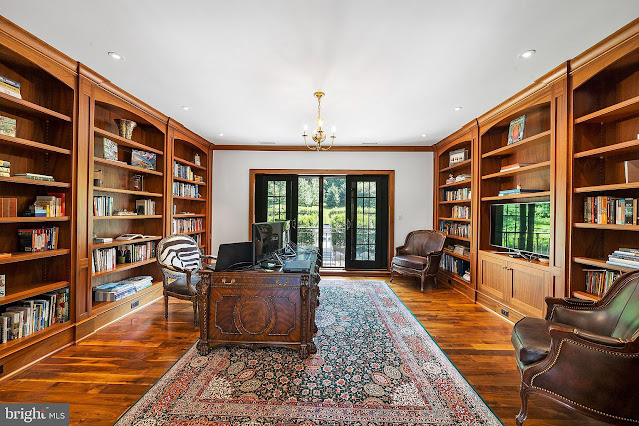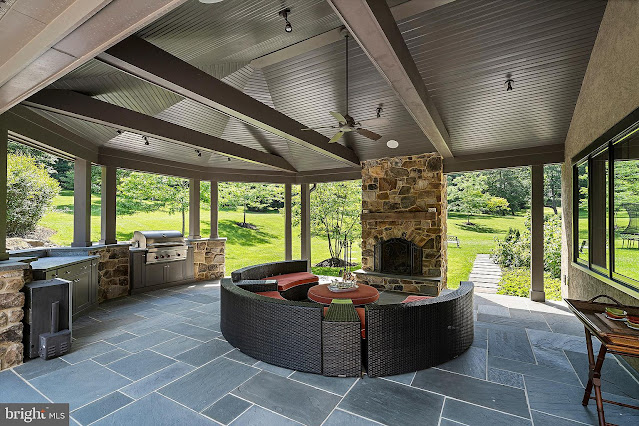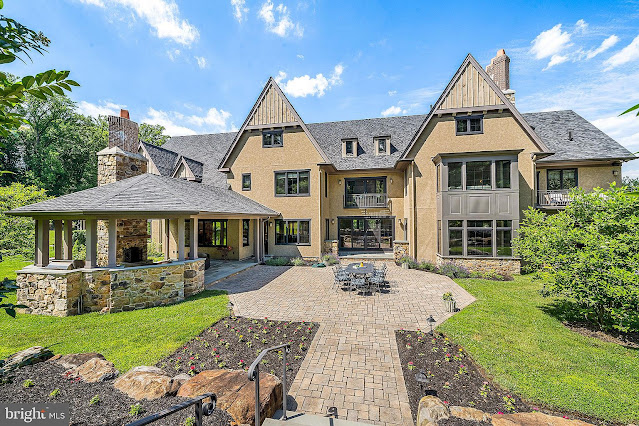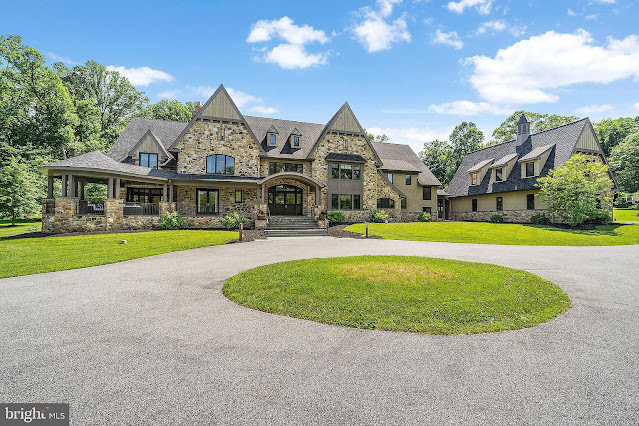Sited on nearly six acres of land in an idyllic setting, this Craftsman-style mansion in
Malvern, PA was designed by Rene Hoffman and custom built by Manley Builders in 2015. Known as "Foxhill", the sprawling residence is clad in stucco and stone, boasting sophisticated and functional rooms fit for both entertaining and comfortable family living.
It features approximately
11,785 square feet of living space with six bedrooms, six full and one half bathrooms, a two-story foyer with staircase, formal
dining room with window seat, a butler's pantry,
living room with fireplace and built-in media center, a wet bar with built-in wine cooler, an eat-in gourmet
kitchen and separate prep kitchen, breakfast and family rooms, an expansive game room with fireplace, second floor
home office with floor-to-ceiling built-ins, an exercise room, mud and laundry rooms, a three-car garage with guest suite above, and much more.
Outdoor features include motor and parking courts, covered porches, covered and open patios, BBQ kitchen and fireplace, balconies, and a
swimming pool with spa.




