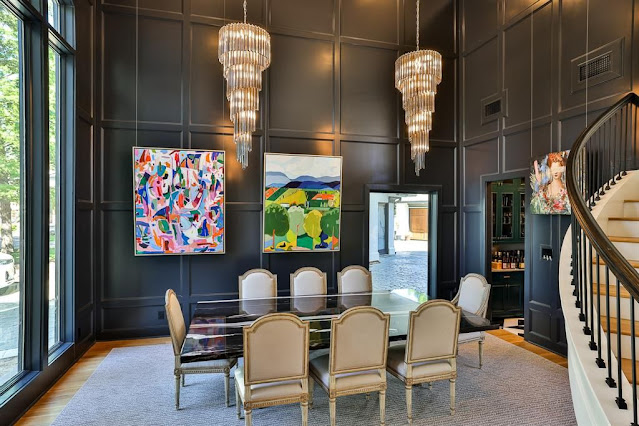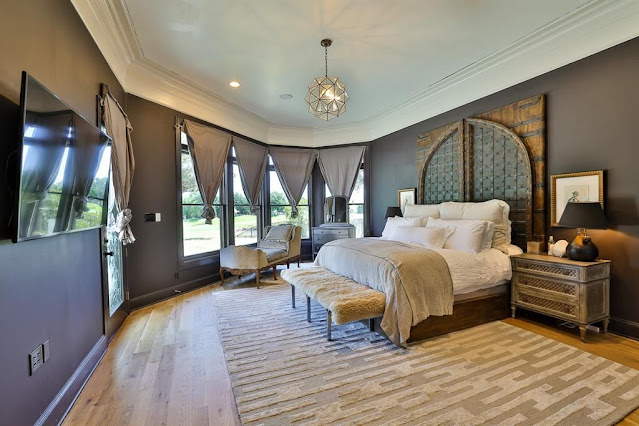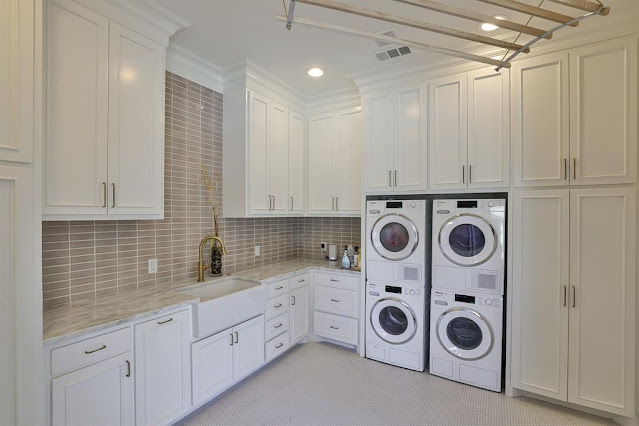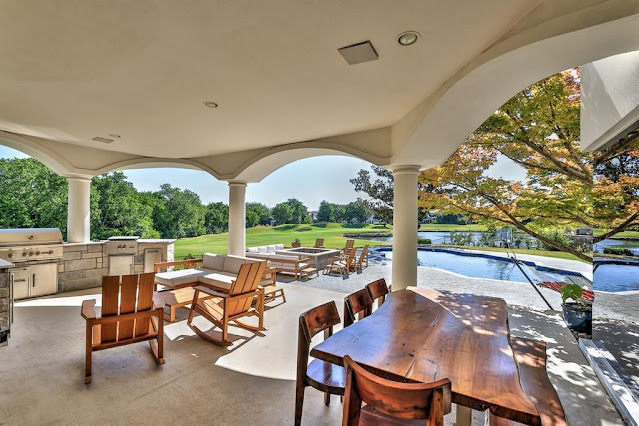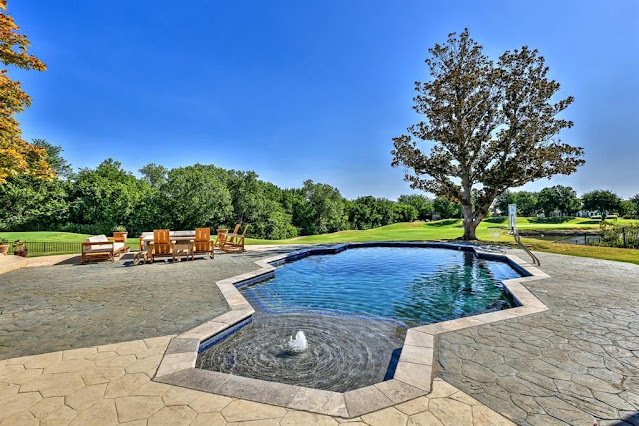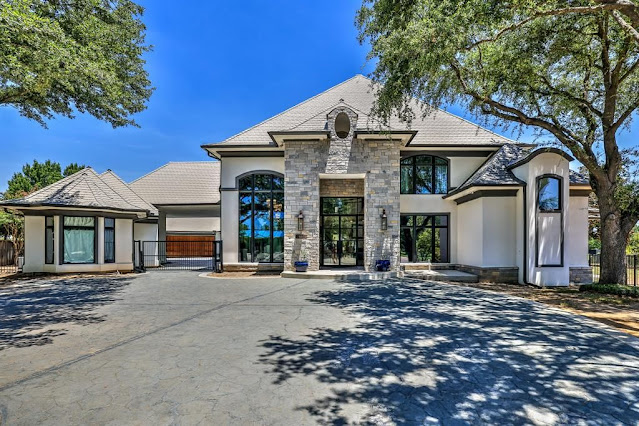Located in guard-gated Mira Vista, this pristine remodel in
Fort Worth, TX was originally built in 1994 and is situated on just over a half acre of land overlooking the 7th tee and green and shimmering lake. The residence's walls of large picture windows allow for an abundance of natural light as well provide sweeping pool, outdoor living area, and golf course views.
It features approximately
8,190 square feet of living space with six bedrooms, six full and three half bathrooms, two-story
foyer with floating spiral staircase, library with custom built-ins, two-story living room with fireplace, a wood-paneled formal
dining room, a walk-through wine vault and wet bar, a butler's pantry with coffee machine, an expansive eat-in gourmet
kitchen with a see-through door refrigerator, recreation and exercise rooms, laundry room, a four-car garage, and much more.
Outdoor features include a motor court, gated porte-cochere, rooftop terrace, open and covered patios, a BBQ kitchen, a
swimming pool with sun shelf and water feature, a fire pit, and a separate guest quarters with living room, kitchen, bedroom, and bathroom.



