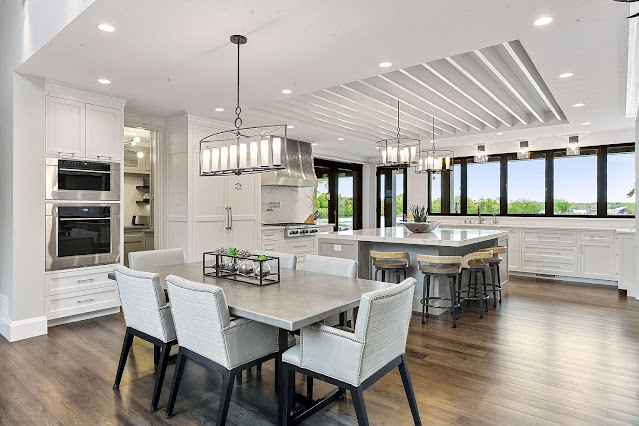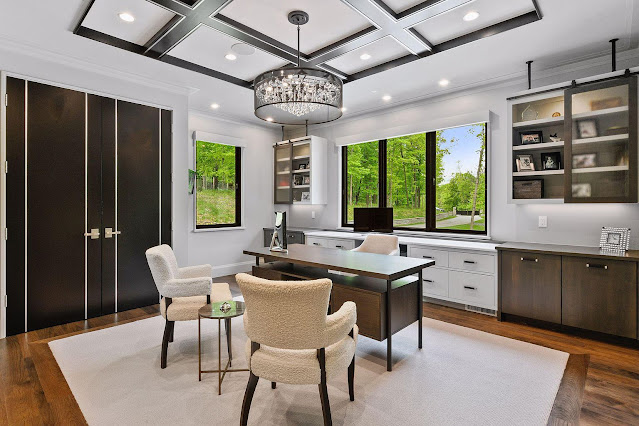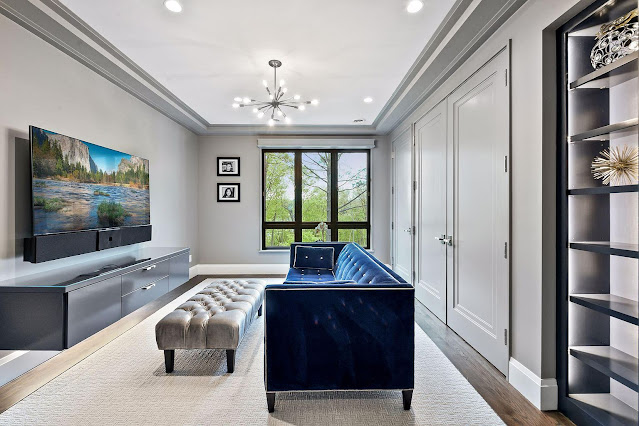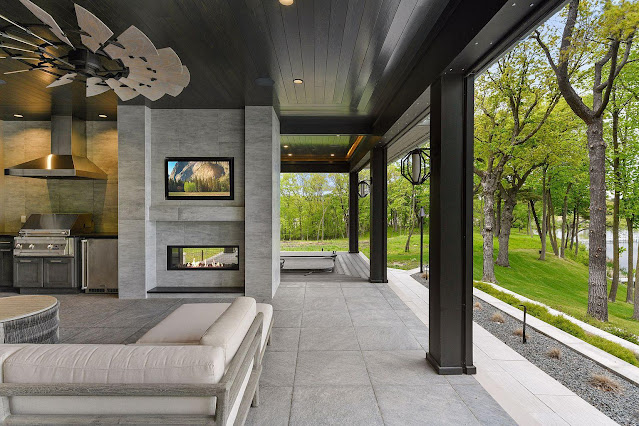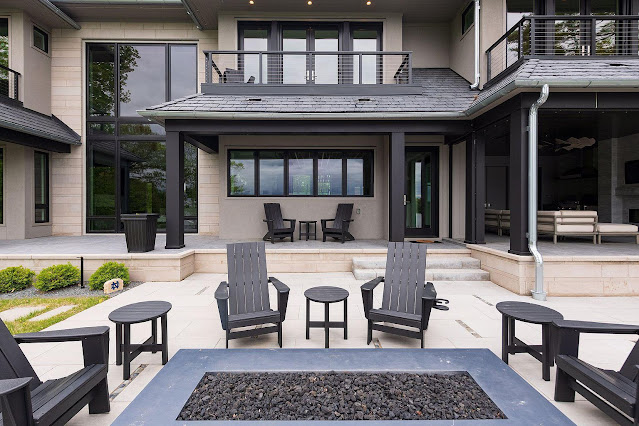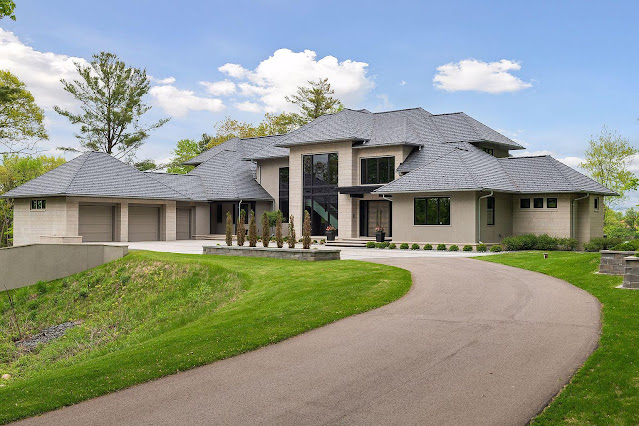This Transitional-style mansion in
Wayzata, MN was built in 2020 and is situated on just over two acres of land, boasting 225' of lake frontage. The stucco and stone residence showcases an exceptionally thoughtful design, perfectly blending indoor and outdoor living amenities for a year-round experience.
It features approximately
9,475 square feet of living space with five bedrooms, seven (2-full, 3-3/4, 2-half) bathrooms, a two-story
foyer and separate stair hall with floating U-shaped staircase, a pass-through wet bar, a two-story
living room with fireplace, an expansive eat-in
kitchen with dining area, a butler's pantry with floating shelves, a home office with custom built-ins, second floor sitting and laundry rooms, an expansive lower level game room, garage parking for six cars, and much more.
Outdoor features include a gated entrance, motor and parking courts, open and covered porches, phantom screens, outdoor living with BBQ kitchen and fireplace, hot tub, rooftop and covered decks, and a patio.




