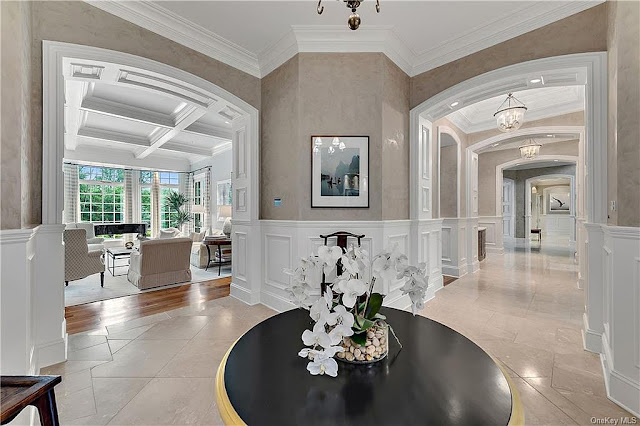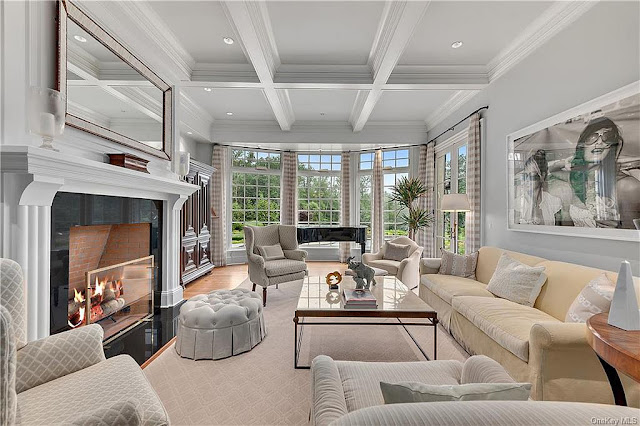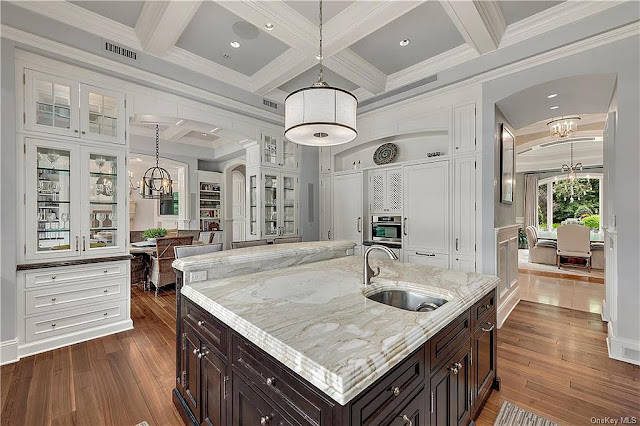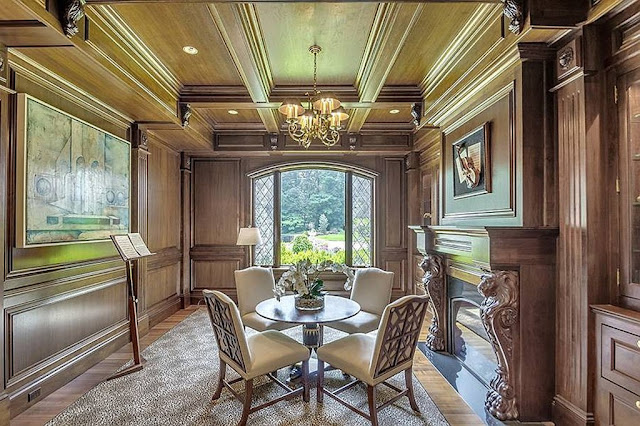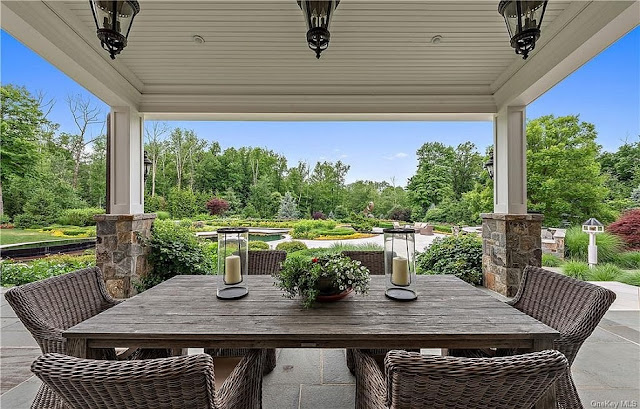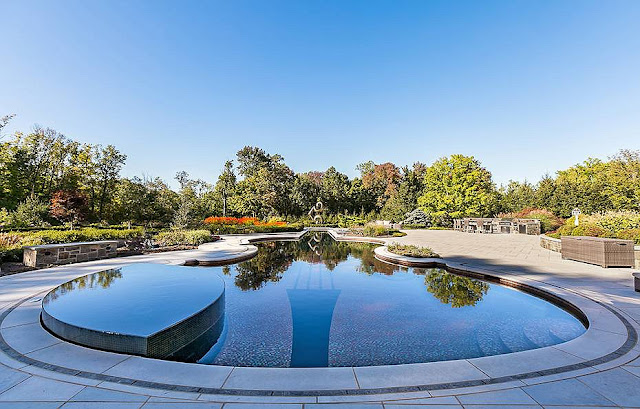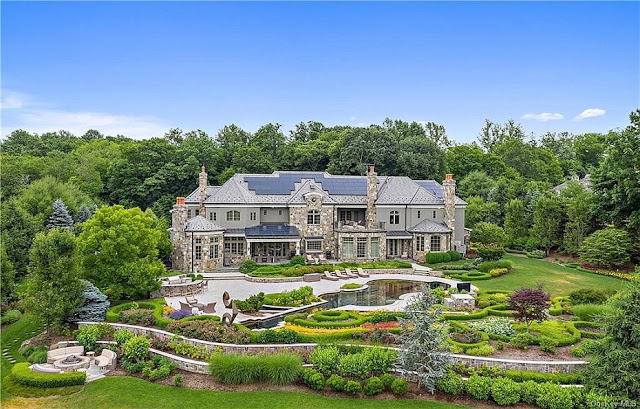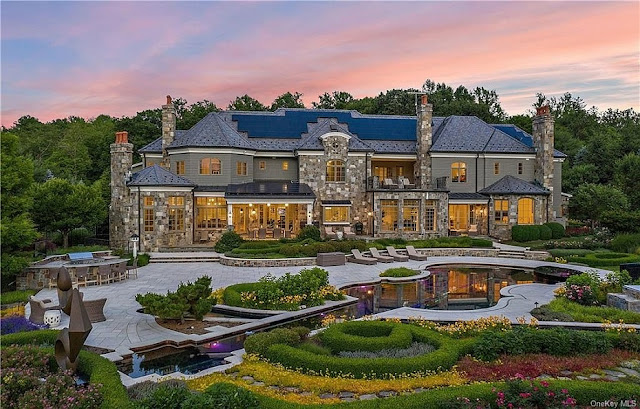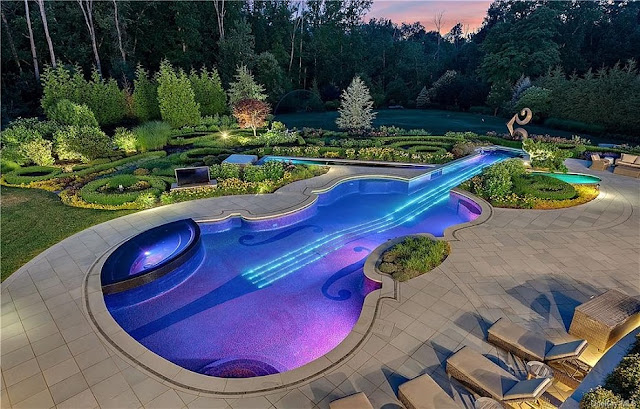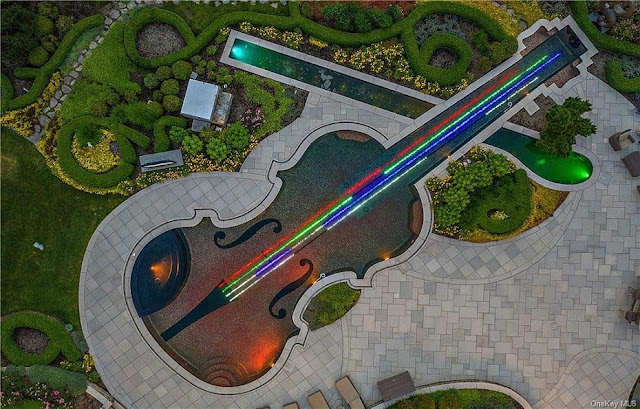Boasting some of the most breathtaking architectural design, this Colonial-style stone and shingle mansion located at 55 Penwood Road in
Bedford Corners, NY was built in 2006 and is situated on just over five finely manicured acres of land.
Known as The Penwood Estate, the sprawling residence features approximately
10,500 square feet of living space with six bedrooms, seven full and three half bathrooms, foyer and separate two-story stair hall with winding staircase, an elevator, formal
living room with fireplace and coffered ceiling, formal dining room with tray ceiling, butler's pantry, an eat-in gourmet
kitchen with breakfast bar, breakfast room with custom floor-to-ceiling built-ins,
family room with fireplace and built-in media center, solarium with fireplace and tray ceiling, wood-paneled study with fireplace, sitting room with bar, a media room with bar, an exercise room, a lower level
game room with media center and aquarium, a three-car garage, and more.
Outdoor features include a motor court with infinity-edge fountain, rooftop terraces, covered and open patios, a BBQ kitchen, a 90-foot violin-shaped
swimming pool with infinity-edge spa and separate koi ponds, a fire pit, and a half-court sports court.


