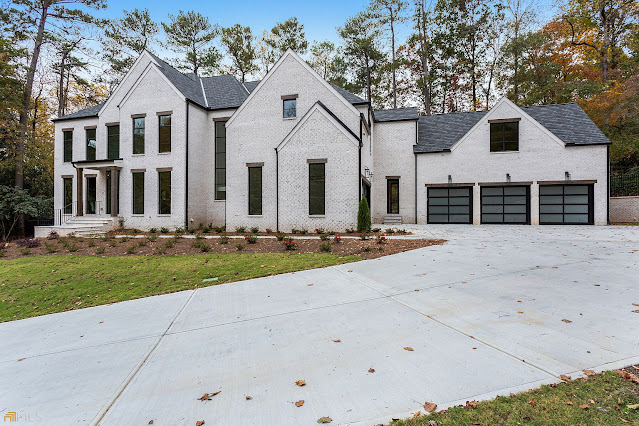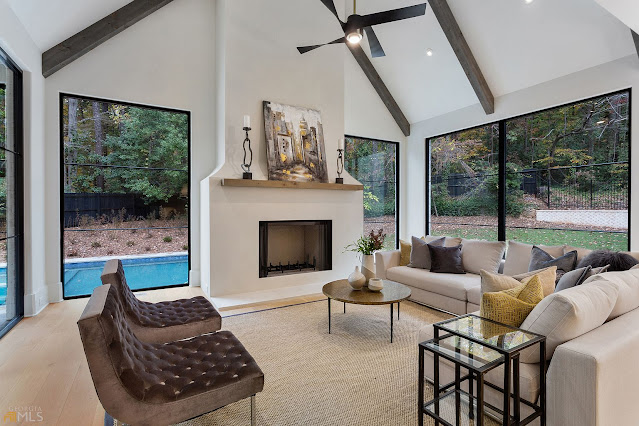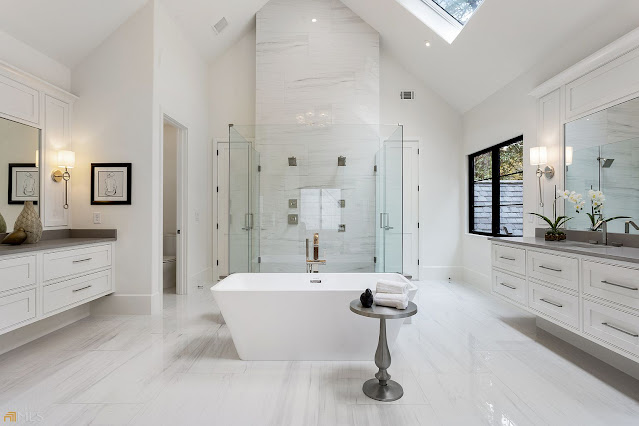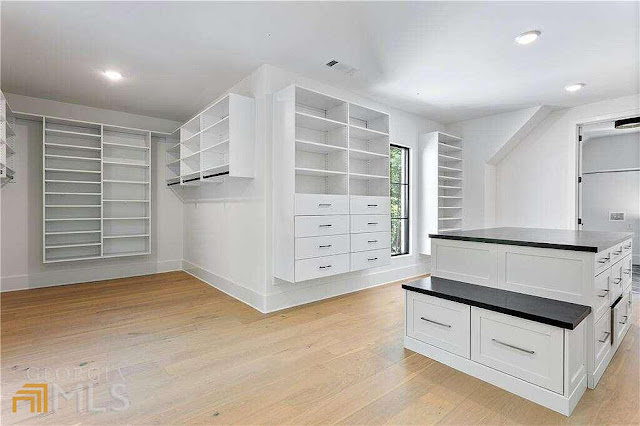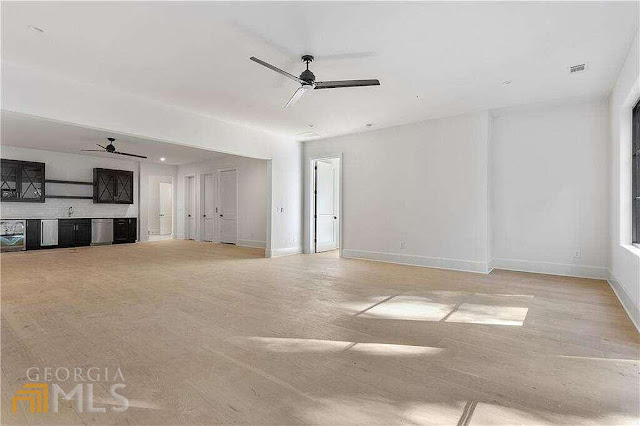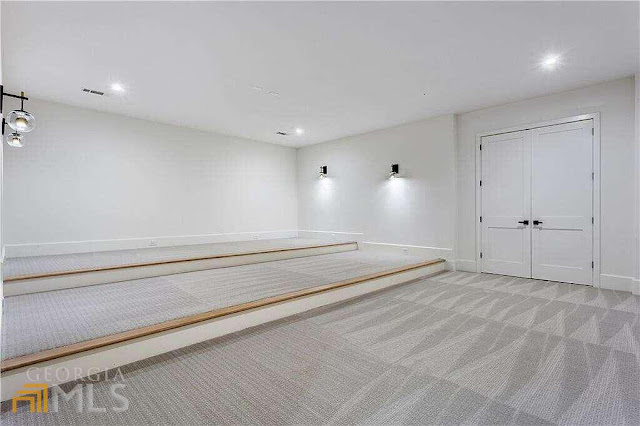This pristine Transitional brick mansion in
Sandy Springs, GA was custom built by
Rosen Custom Homes and is situated on just over an acre of land below a heavily wooded surrounding. Showcasing a soft contemporary interior with gleaming finishes throughout, the stately new build also boasts a bevy of sliding glass expanses for seamless indoor/outdoor transitions.
It features approximately
10,000 square feet of living space with six bedrooms, seven full and three half bathrooms, two-story foyer and separate rear stair hall, an elevator, a
home office with fireplace, formal dining room and walk-through wine vault, formal
living room with fireplace, an eat-in gourmet
kitchen with stainless steel appliances, breakfast nook,
family room with fireplace and vaulted ceiling, a loft, laundry room, a guest apartment with full kitchen and bathroom, lower level with recreation room and kitchenette, a stadium-style home theater, garage parking for five cars, and much more.
Outdoor features include a gated entrance, parking court, covered patio with fireplace, a patio, and a
swimming pool with spa.
