ADDRESS: 26 Stoney Wylde Lane, Greenwich, CT 06830 (ZILLOW)
YEAR BUILT: 2006
LOT SIZE: 2.18 acres
SQUARE FEET: 9,333
BEDROOMS: 6
BATHROOMS: 6 full, 2 half
Located in Greenwich's Midcountry, this shingle-style mansion was built in 2006 and is situated on just over two lush acres of land with pear and apple trees; it is private and in a prime location minutes to town.
Spread over three levels, the Hamptons-inspired residence features approximately 9,333 square feet of living space with six bedrooms, six full and two half bathrooms, a two-story foyer with linear staircase, an elevator, formal living and dining rooms with fireplaces, a butler's pantry with wine chiller, an eat-in gourmet kitchen and breakfast room, family room with fireplace and coffered ceiling, a billiards room, a fully wood-paneled home office with coffered ceiling, recreation room, a media room with fireplace, three-car garage, and much more.
Outdoor features include motor and parking courts, covered porches, a swimming pool with spa, pool house, pergola and fireplace, outdoor kitchen(s), and formal gardens.
 |
| foyer |
 |
| living room |
 |
| dining room |
 |
| breakfast room |
 |
| kitchen |
 |
| kitchen |
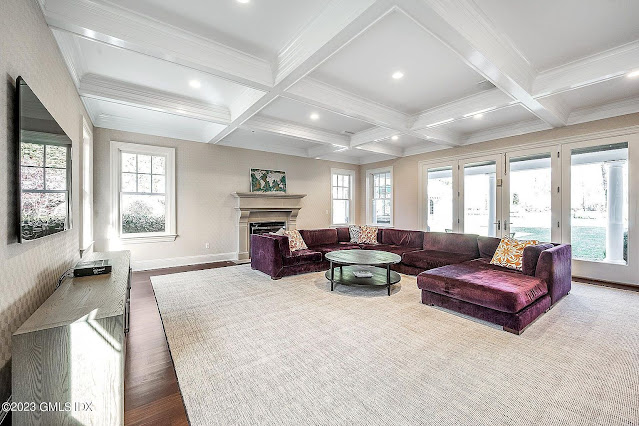 |
| family room |
 |
| billiards room |
 |
| home office |
 |
| stair hall |
 |
| primary bedroom |
 |
| primary bathroom |
 |
| recreation room |
 |
| media room |
 |
| swimming pool |
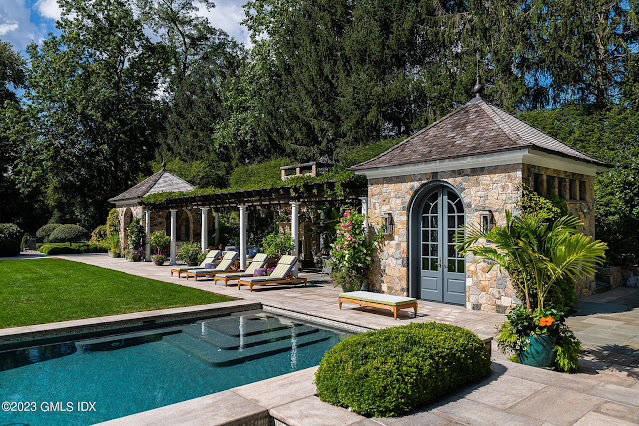 |
| pool house |
 |
| fireplace |
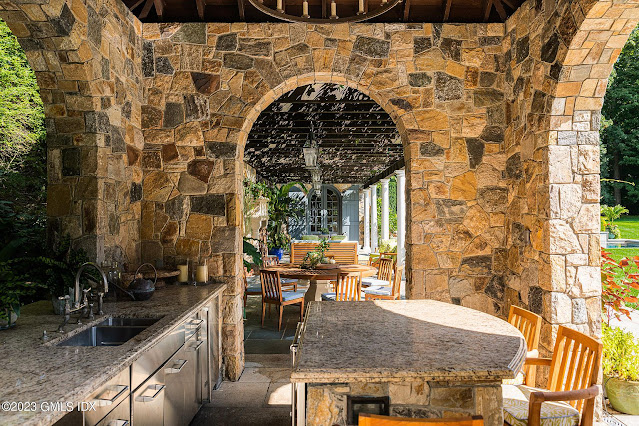 |
| kitchen |
 |
| bbq kitchen |
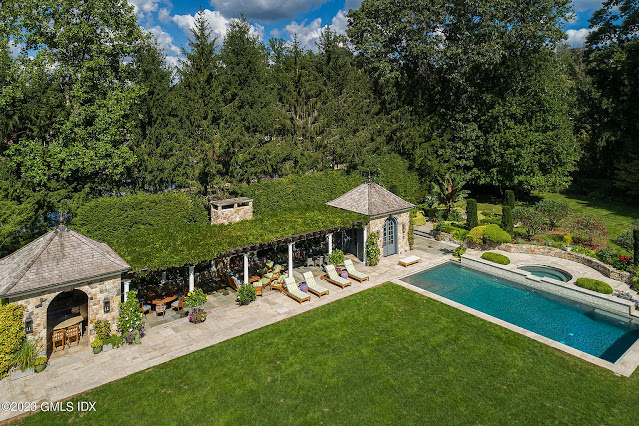 |
| aerial view |
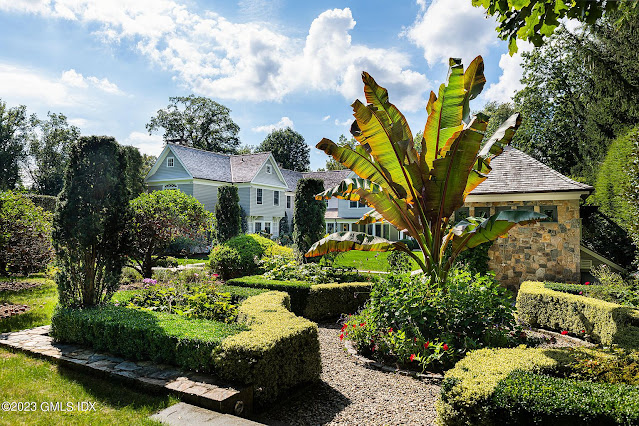 |
| formal garden |
 |
| covered porch |
 |
| driveway |
 |
| aerial view |
 |
| overhead lot view |
Click on an icon below to connect with The American Man$ion on social media.

