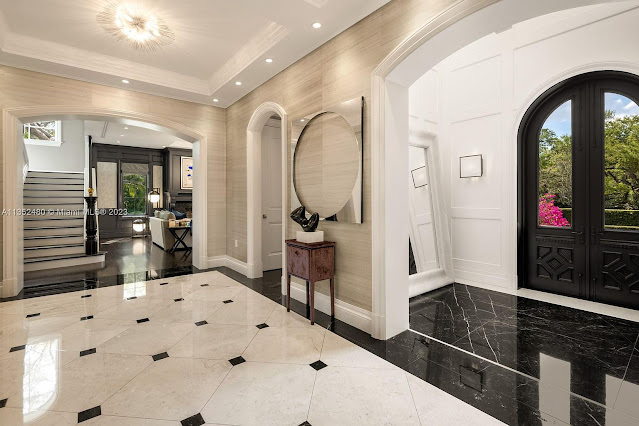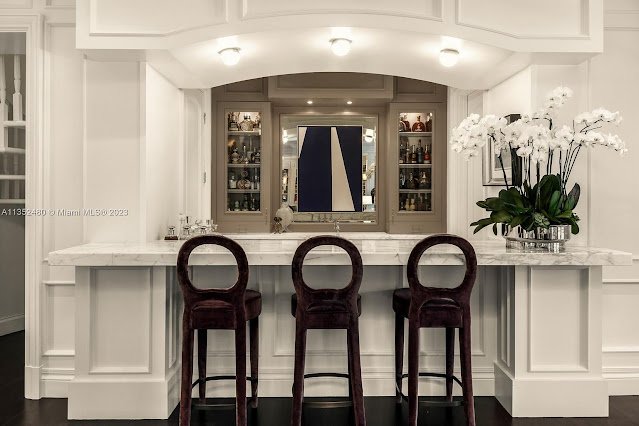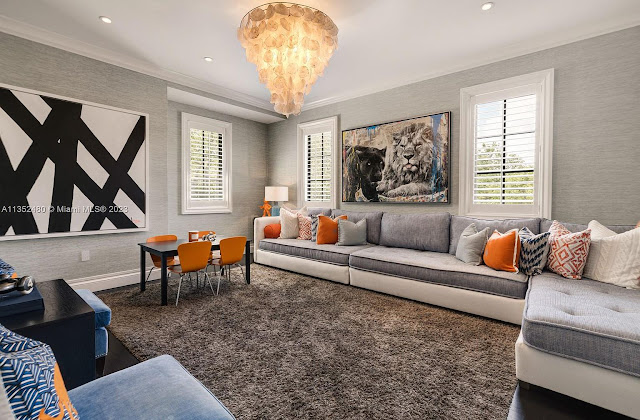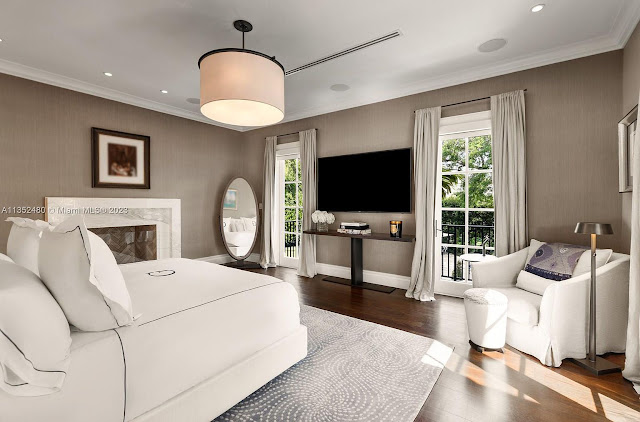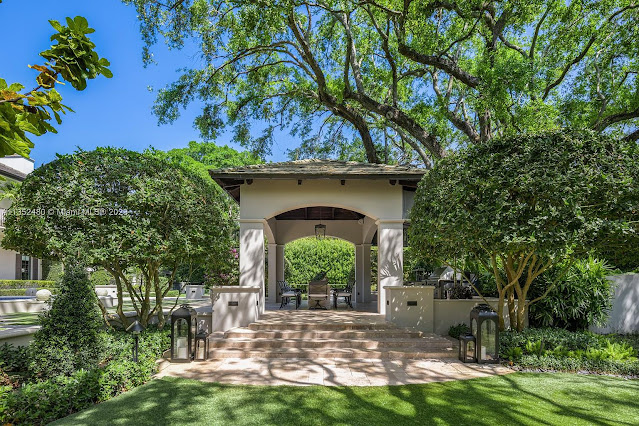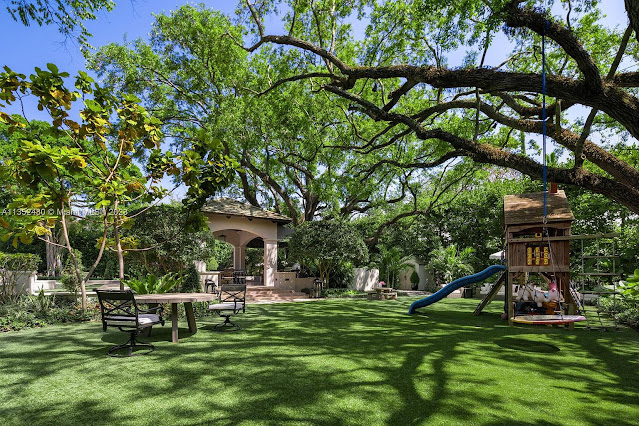Located in guard-gated Snapper Creek Lakes, this Transitional-style mansion in
Coral Gables, FL was built in 2008 and is situated on just just over an acre of picturesque land; its architectural elements strike a seamless blend of luxury and sophistication. Soaring coffered ceilings, marble accents, intricate millwork, and meticulously maintained landscape and hardscape, are all hallmarks of this pristine residence.
It features approximately
8,345 square feet of living space with six bedrooms, six full and two half bathrooms, a vestibule and separate foyer, a
living room with fireplace and custom built-ins, formal dining room and butler's pantry, an eat-in gourmet
kitchen with Wolf appliances, brick barrel vault ceiling, and a peninsula with waterfall edge, breakfast and family rooms, a
great room with wet bar and library nook, a home office and media room, second floor
library, recreation room, wine cellar, three-car garage, and much more.
Outdoor features include two gated entrances, a motor and parking courts, balcony and rooftop terrace, expansive open and covered living areas, fountain, a
swimming pool and separate spa, a pavilion and a BBQ kitchen, and a playground.

