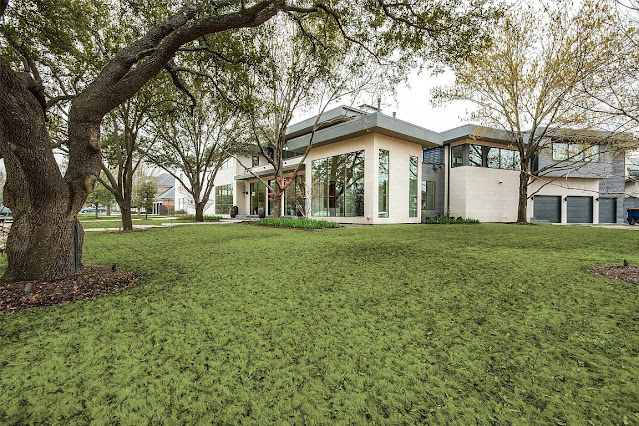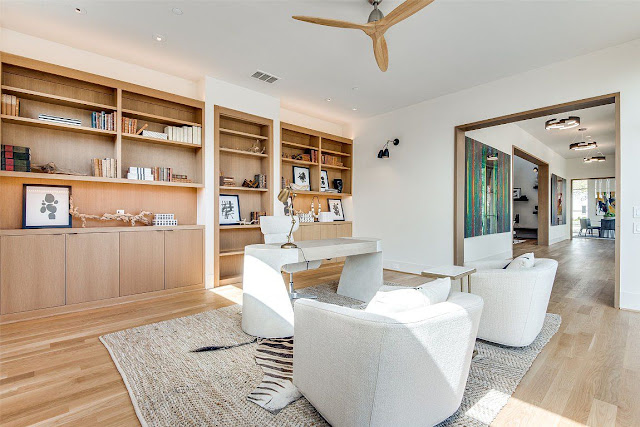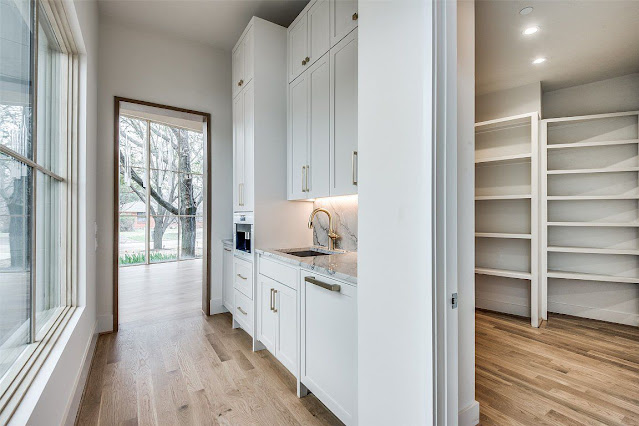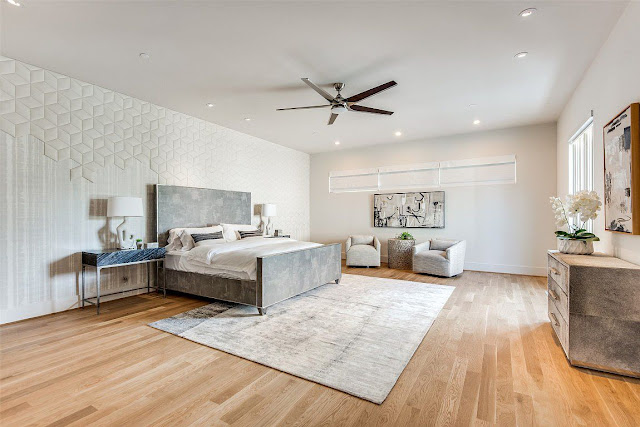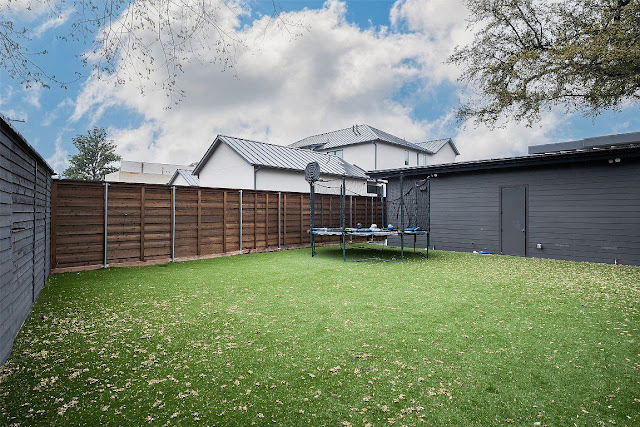Located in Dallas' desirable
Preston Hollow neighborhood, this meticulously crafted modern home is clad in stone and horizontal wood siding and sited on just over a half acre of flat land. It boasts an open and bright floor plan with expanses of floor-to-ceiling glass walls that allow for seamless year-round entertaining.
Built in 2016, the geometrically-driven masterpiece features approximately
7,813 square feet with five bedrooms, five full and one half bathrooms, a gallery-like foyer, two-story
great room with vertebrae staircase and floor-to-ceiling fireplace, formal
dining room with walk-in wine vault, a butler's pantry and separate walk-in dry pantry, an eat-in gourmet
kitchen with waterfall island, a breakfast area and wet bar, a rear vertebrae staircase, a
home office with custom built-ins, a huge game room, and a multi-purpose flex room, mud and laundry rooms, a three-car garage, and much more.
Outdoor features include multiple covered outdoor living areas, a full outdoor kitchen with built-in grill and green egg, two fireplaces, and a
swimming pool with spa, sun shelf, and a sunken fire lounge.
