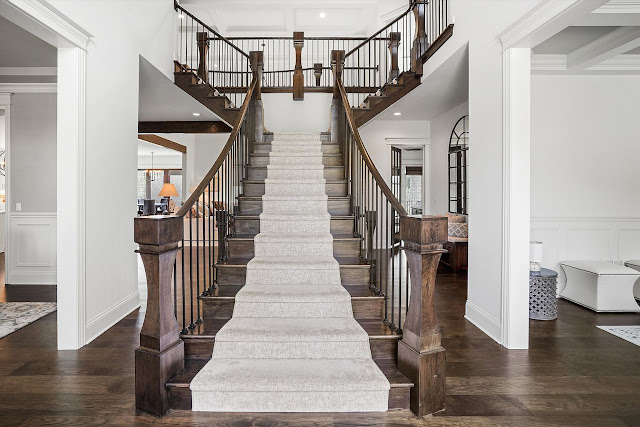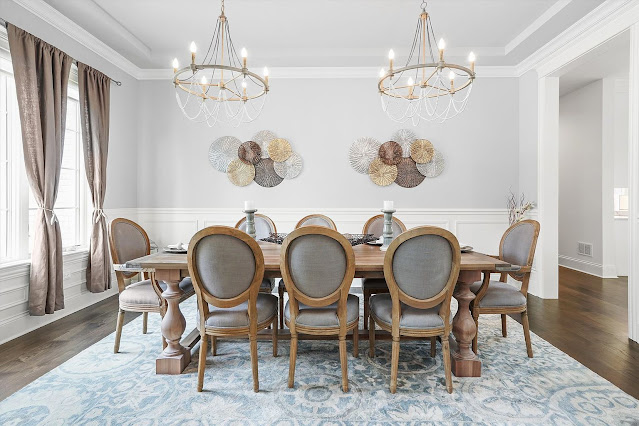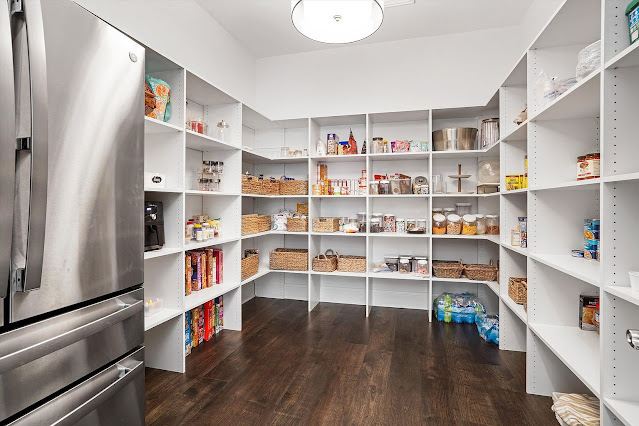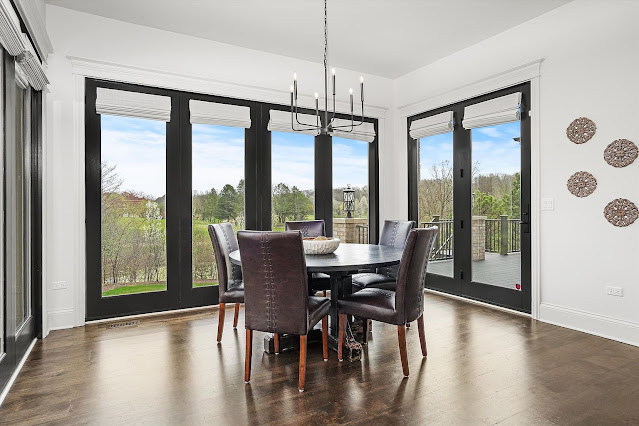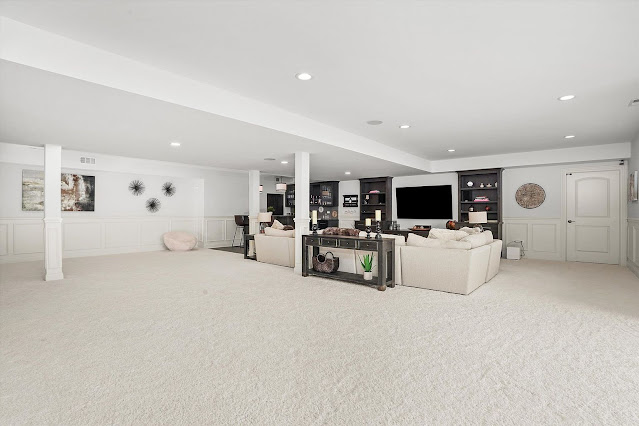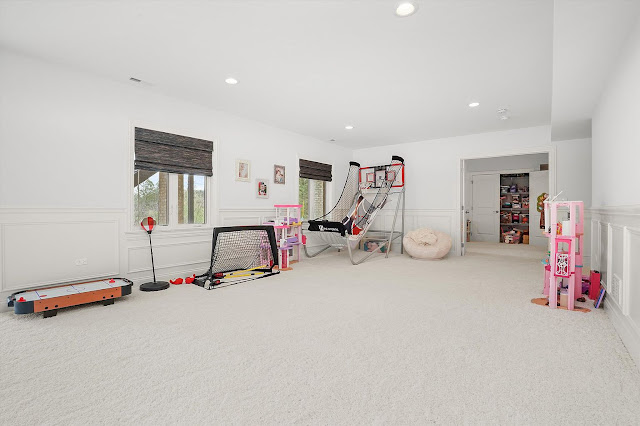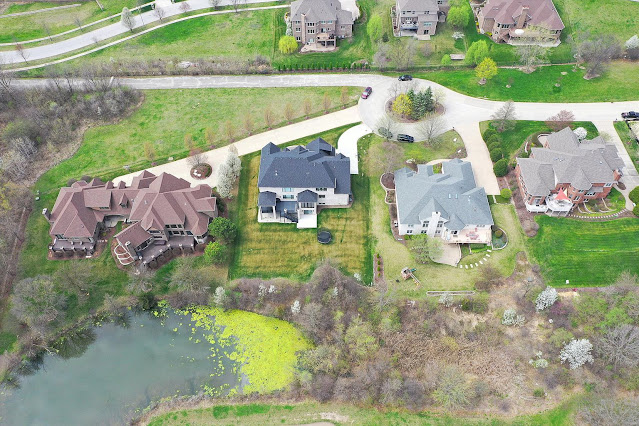This brick and stone new build located in
Lemont, IL is situated on just over a half acre of land with views of a serene pond and a Pete Dye-designed golf course. The stately residence boasts a sophisticated palette with upper echelon fixtures and finishes throughout its bright and airy interior.
It features approximately
8,300 square feet of living space with five bedrooms, four full and one half bathrooms, a two-story foyer with T-shaped staircase, formal
living room with coffered ceiling, formal
dining room with tray ceiling, an eat-in gourmet
kitchen with double islands, a planning nook, a walk-in dry pantry, breakfast room, two-story
great room with fireplace flanked by custom built-ins, a home office, mud and laundry rooms, garage parking for three cars, an expansive walkout lower level with home theater, recreation room with
wet bar, game room, playroom, and much more.
Outdoor features include a parking court, covered porch, covered and open deck and covered and open patios.

