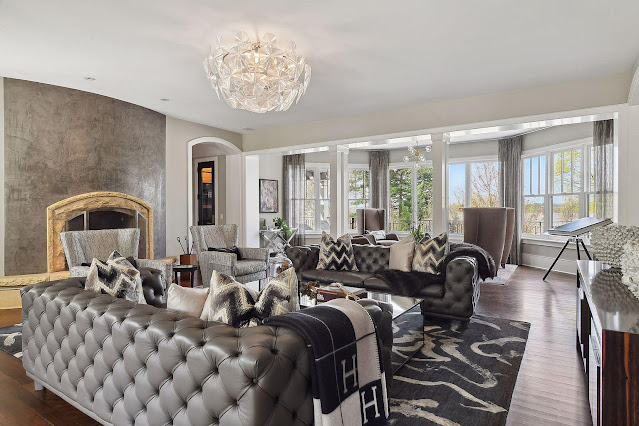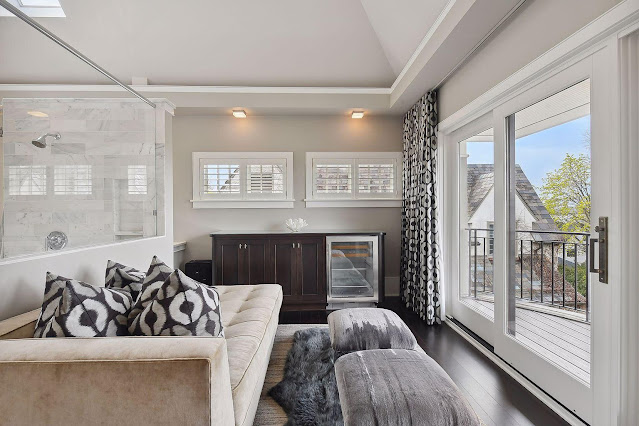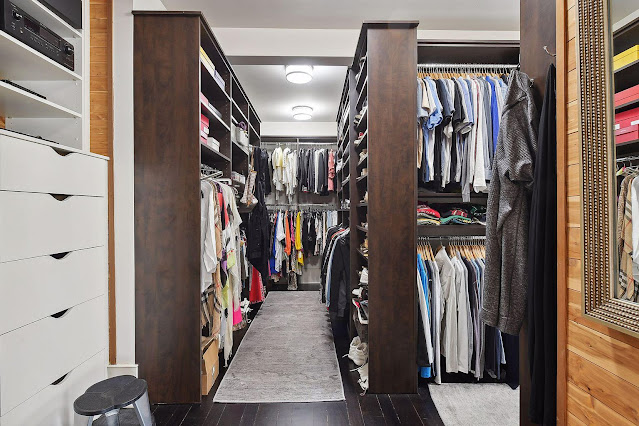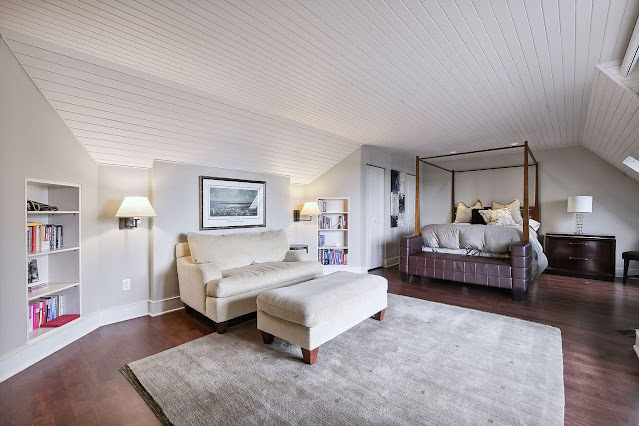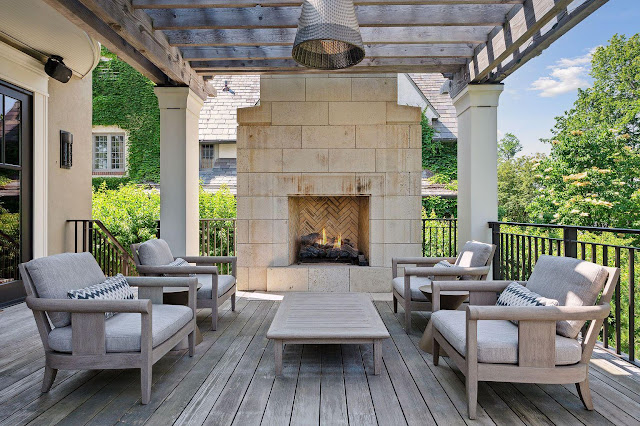Sited on just under a half acre of land with fine curb appeal, this stucco and stone mansion in
Minneapolis, MN was originally built in 1906 and has been extensively renovated showcasing exceptional attention to craftsmanship throughout. An urban estate that is ideal for entertaining and everyday living, the refined residence boasts both formal and informal living spaces.
It features approximately
9,829 square feet of living space with six bedrooms, four full and three half bathrooms, foyer and separate stair hall with staircase, formal
living room with fireplace, sitting room, a wood-paneled den with built-in media center and hidden wine vault, formal dining room, butler's pantry, an eat-in gourmet
kitchen with stainless steel appliances,
family room with fireplace, a loft, two laundry rooms, an expansive mudroom, recreation and media rooms,
billiard room, an exercise room, two two-car heated garages, and much more.
Outdoor features include a covered porch, an outdoor living space with fireplace, a patio, and a sport court.


