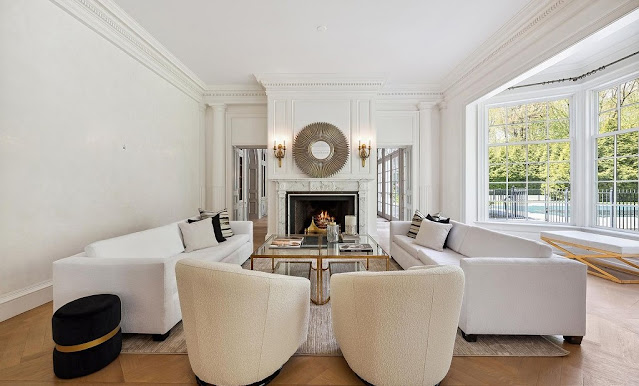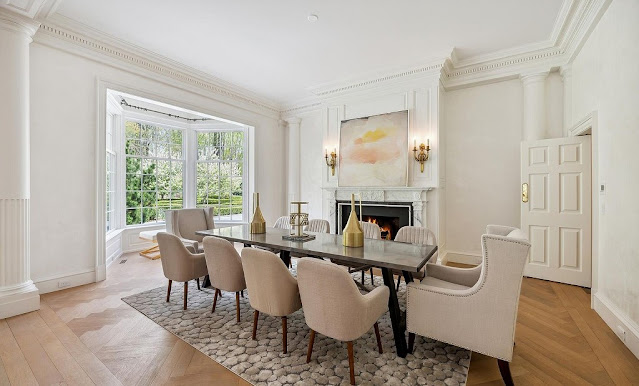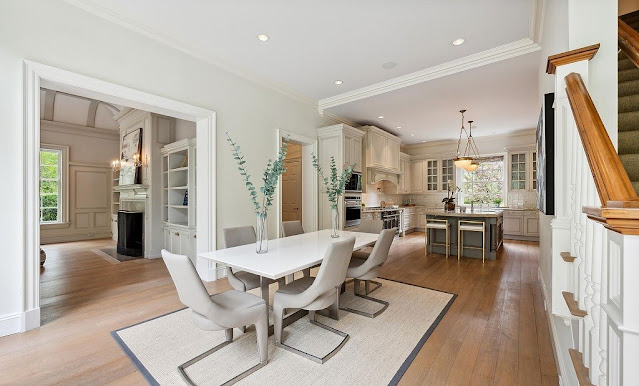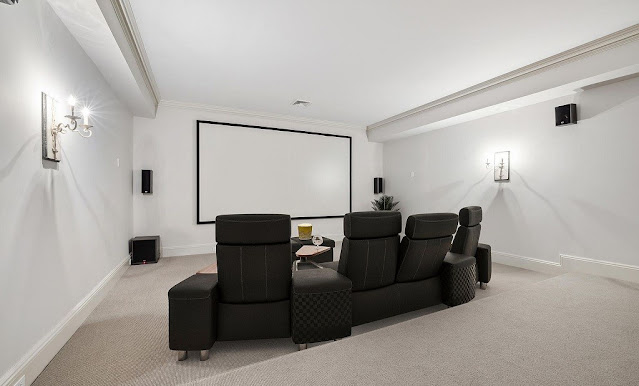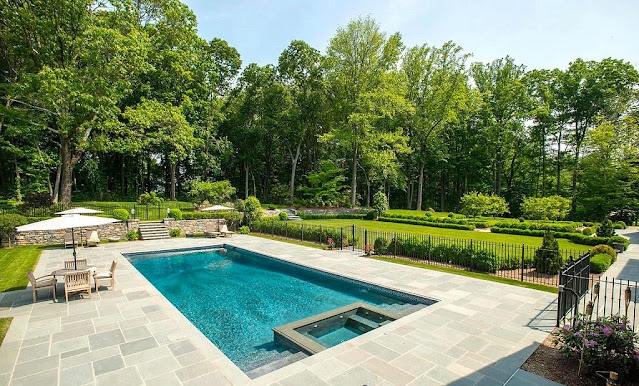Masterfully designed by award-winning architect
Douglas VanderHorn and built by
Significant Homes, the Georgian-style mansion at 3 Hekma Road was built in 2011 and is situated on four acres of land. Clad in brick and stone accents, the stately residence in
Greenwich, CT received a fresh renovation in 2020 and is now complete with smart home technology and appliances. The spacious floor plan boasts light-filled rooms with soaring ceilings, fresh marble and white oak floors, extensive custom millwork, and the highest-grade materials throughout.
It features approximately
16,200 square feet with seven bedrooms, seven full and three half bathrooms, a two-story foyer with U-shaped floating staircase, an elevator, an expansive
great room with living and dining areas and two fireplaces, a formal parlor, an eat-in gourmet kitchen with breakfast room, rear staircase, a wood-paneled
library with fireplace and built-ins, a home office with fireplace, a third floor playroom, mudroom, two two-car garages, and a lower level with recreation room, wet bar, wine cellar, a
home theater, laundry room, a staff quarters with kitchenette, and much more.
Outdoor features include a gated entrance, motor and parking courts, portico and covered porches, patios and rooftop terraces, a pool pavilion with fireplace,
swimming pool with spa, a tennis court, and formal gardens.



