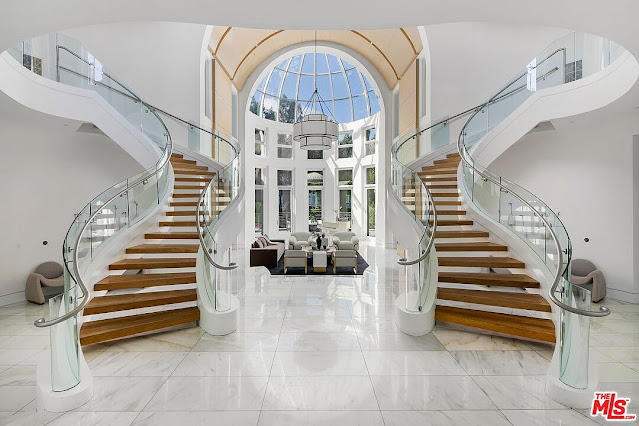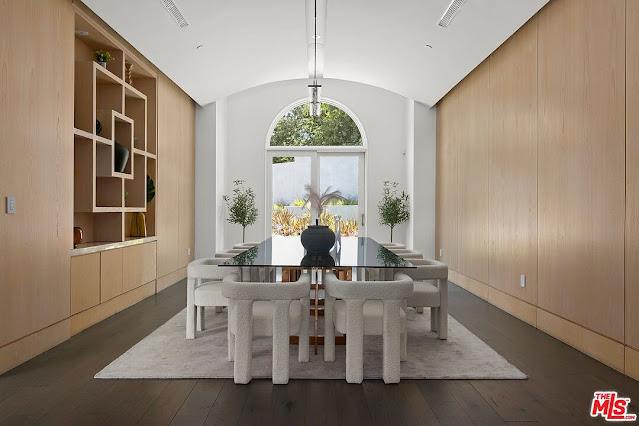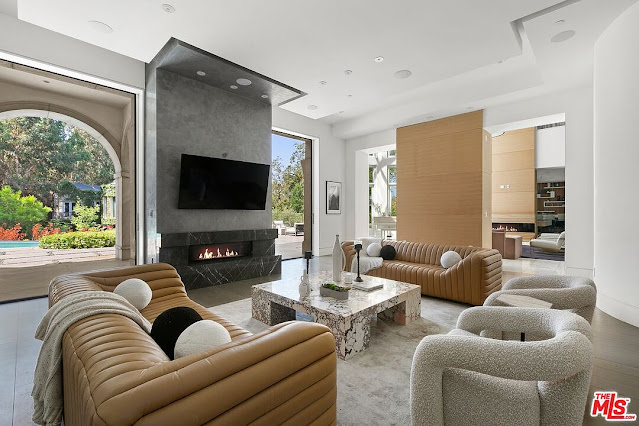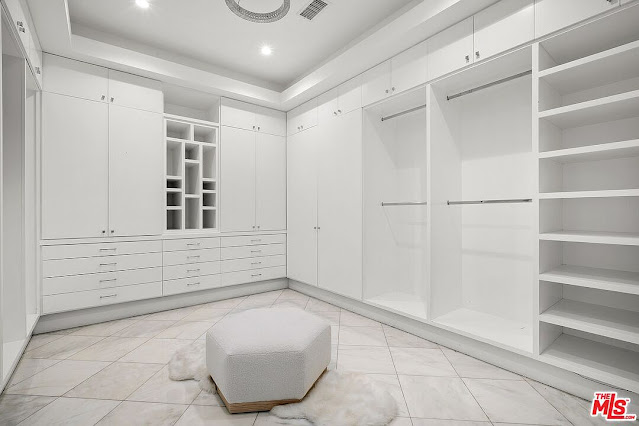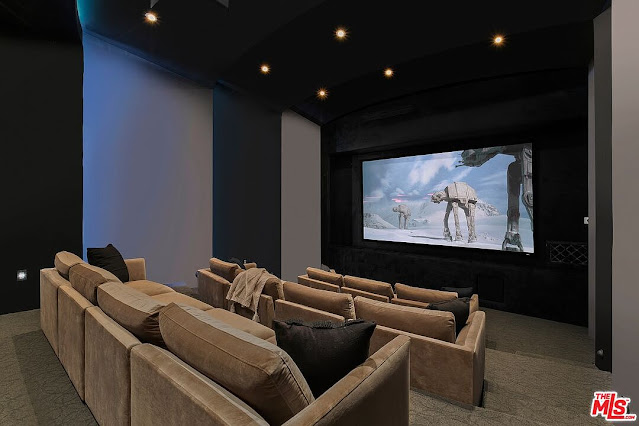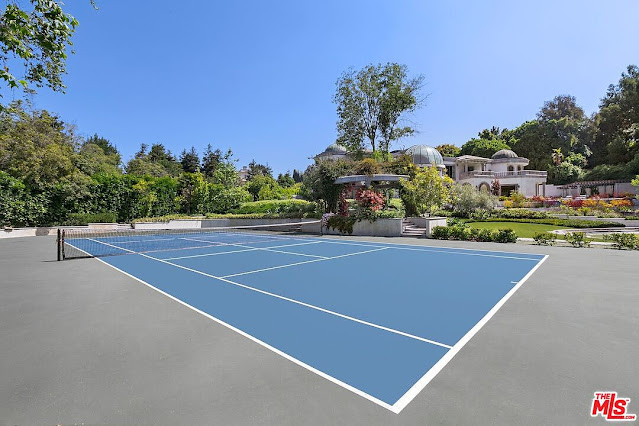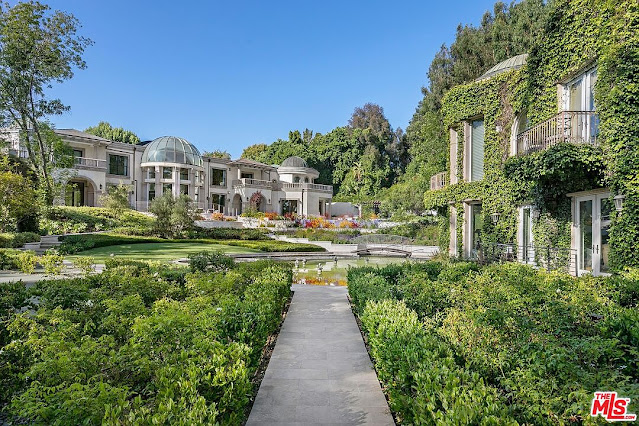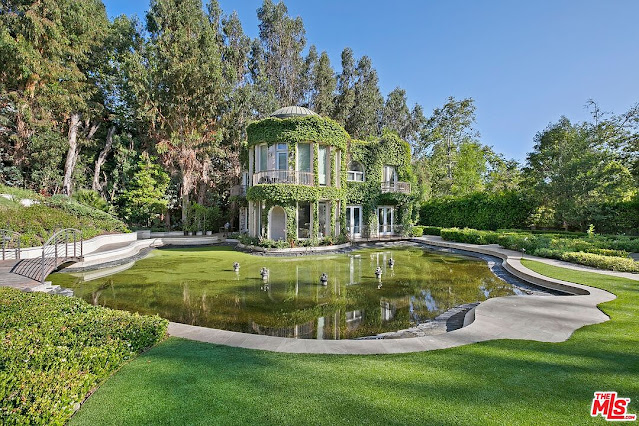This European-style mansion in the Holmby Hills neighborhood of
Los Angeles, CA was built in 2020 and is situated on 1.54 acres of land. And the breathtaking stucco and stone residence with modern flair is in good company, as it is surrounded by noted mega mansions such as
Three Hundred Thirty, the infamous
Playboy Mansion, and the 56,500 square foot former
Spelling Manor. Along with its guest house, 10350 Wyton Drive boasts a combined
24,488 square feet of living space.
The main house features approximately
21,588 square feet of living space with six bedrooms, nine bathrooms, a two-story
foyer with double floating staircases, an elevator, a sunken atrium-style
great room with barrel vault ceiling and dome skylight, formal dining room, a chef-inspired gourmet
kitchen with double waterfall islands and
Gaggenau appliances, breakfast room, family room with fireplace, an expansive game room with fireplace and wet bar, a temperature-controlled wine cellar, home office with fireplace and custom built-ins, a wellness room with steam and sauna, an exercise room and recovery lounge, a stadium-style
home theater, a subterranean 13-car garage, and much more.
Outdoor features include a gated entrance, motor court with fountain, rooftop and covered terraces, patios, formal garden with gazebo, pergola and BBQ kitchen, tennis court, fire pit, an infinity-edge
swimming pool with spa, a bridge, and a free form reflecting pool with fountains. The property is complete with a 2,900 square foot guest house with four bedrooms and three bathrooms.
