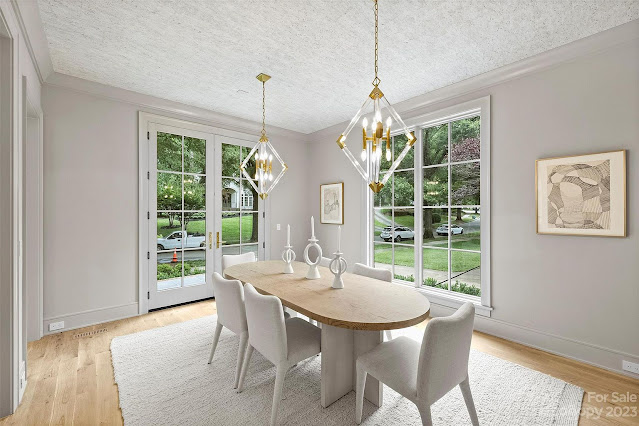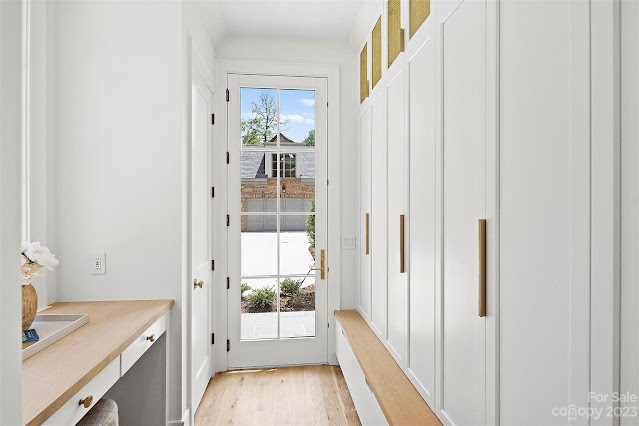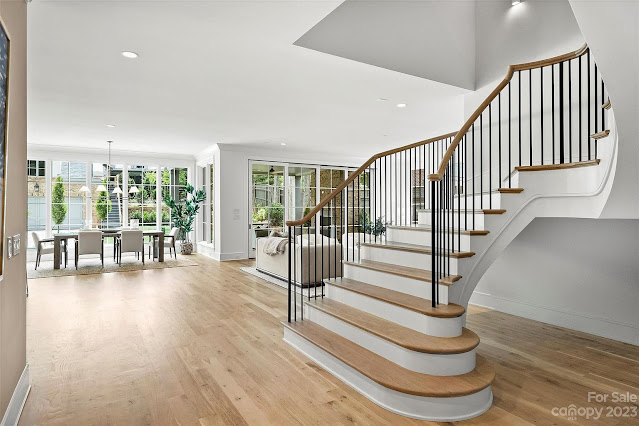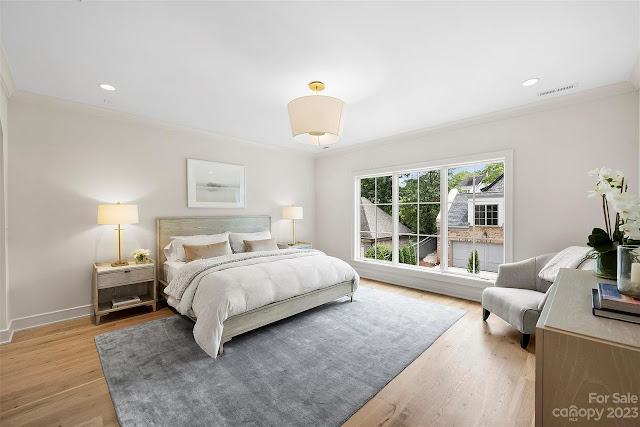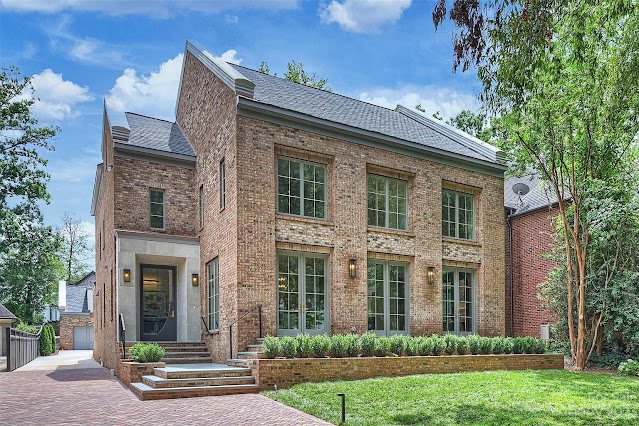Located on a quiet tree-lined street in the heart of
Charlotte's Myers Park, this Transitional-style brick new build is sited on just under a half acre of land and is primed for entertaining. The polished residence boasts an impeccably designed floor plan and is replete with start-of-the-art amenities and gleaming finishes throughout.
It features approximately
7,114 square feet of living space with six bedrooms, six full and one half bathrooms, a formal foyer and separate stair hall with floating staircase, formal
dining room, a backlit wet bar, a wood-paneled study room, an eat-in gourmet
kitchen and separate walk-in scullery, breakfast room,
great room with fireplace, laundry and mud rooms, a third floor bonus room, and much more.
Outdoor features include a stone terrace, a covered outdoor living area with fireplace, and a detached two-car garage with guest suite above.

