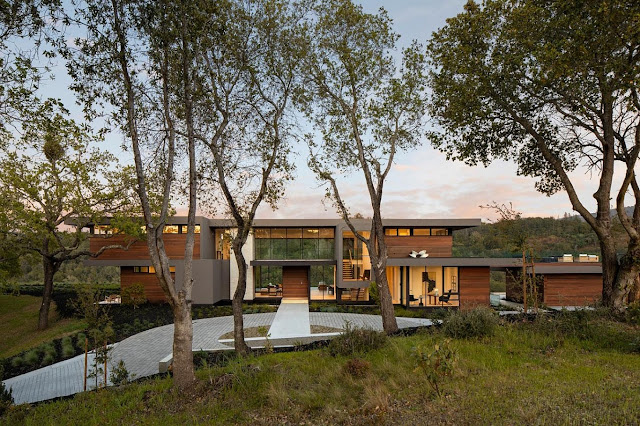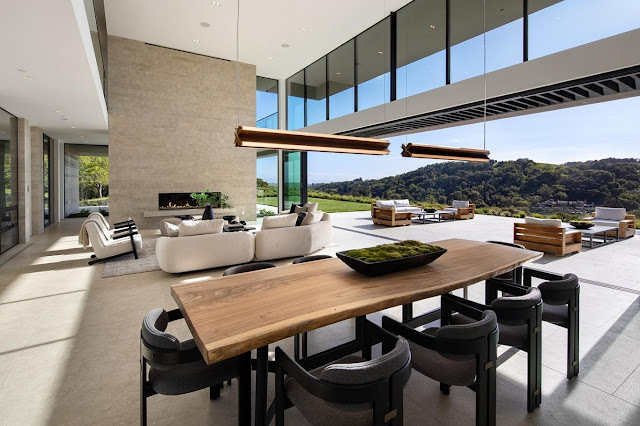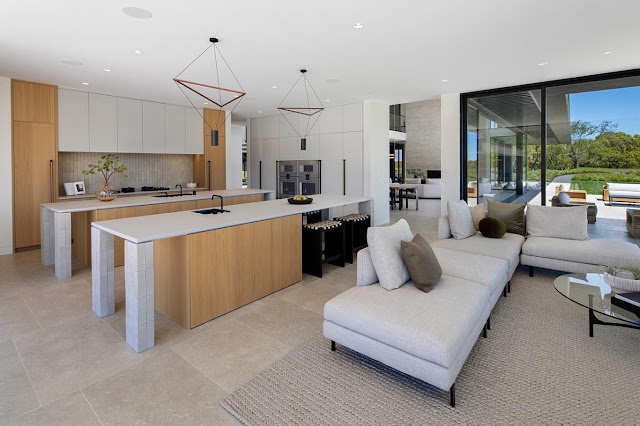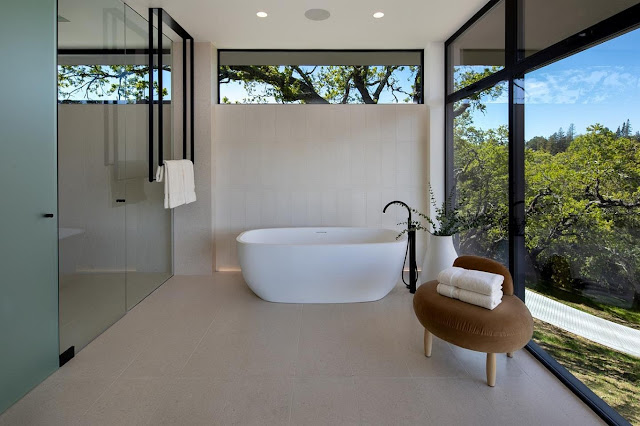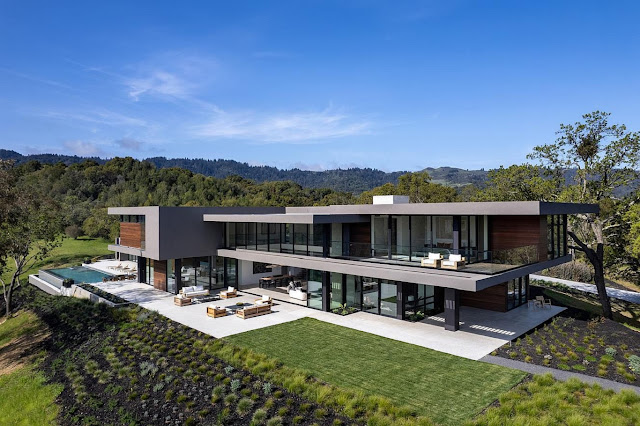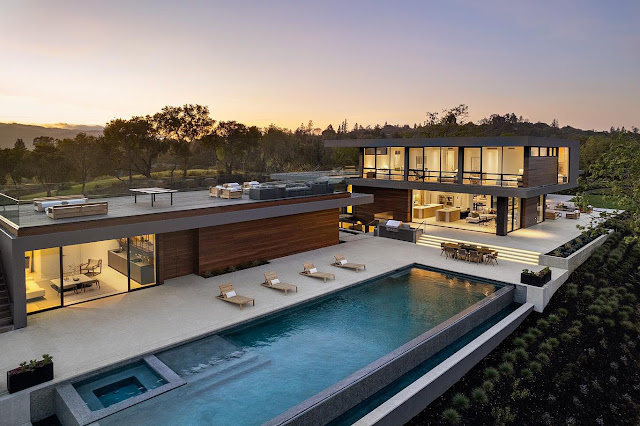This
architect-designed contemporary-style mansion in
Portola Valley, CA is situated on nearly seven acres of land with sweeping 360 degree hillside views. Masterfully constructed with the finest materials, this multi-textured new build boasts custom finishes and fixtures, meticulous details, and expanses of disappearing walls of glass that seamlessly blend indoor and outdoor living spaces.
It features approximately
9,525 square feet of living space with seven bedrooms, seven full and two half bathrooms, foyer and separate stair hall with floating staircase, an elevator, two-story
great room with living and dining rooms, an eat-in gourmet
kitchen with double islands, a butler's pantry, family room, a lounge and walk-in wine vault, a home office, mud and laundry rooms, recreation room with wet bar,
home theater, a four-car garage, an ADU (auxiliary dwelling unit) with bathroom and exercise room, and much more.
Outdoor features include a gated entrance, motor and parking courts, reflecting pools, open and covered terraces, covered and rooftop decks, patio, a BBQ kitchen, and an infinity-edge
swimming pool with spa.
