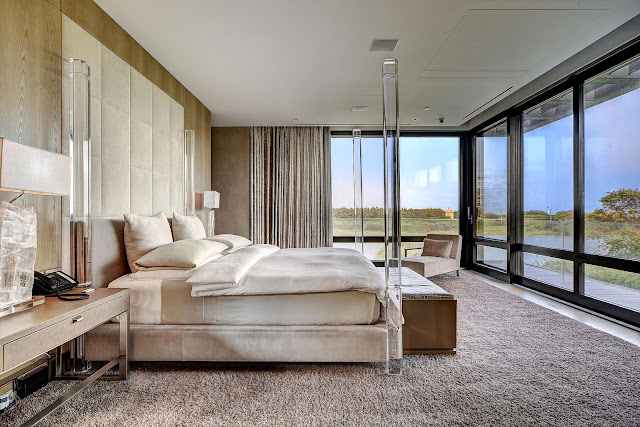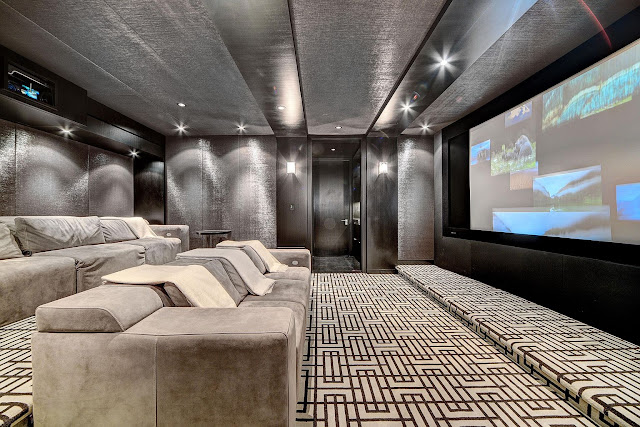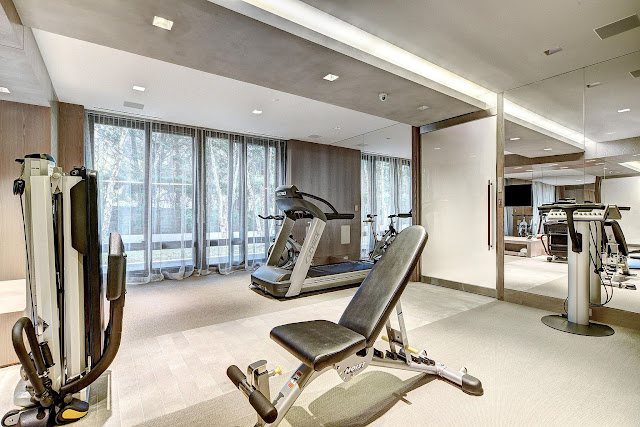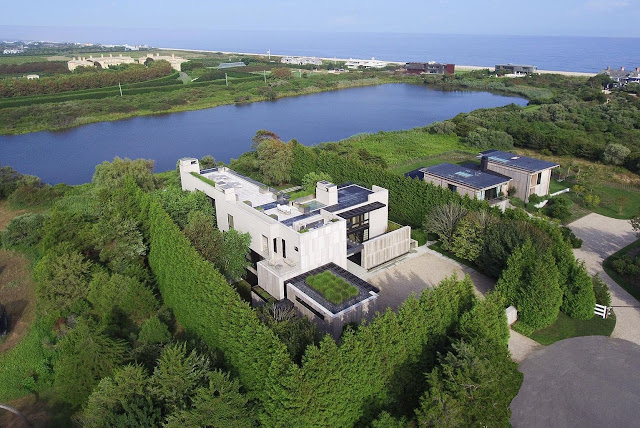Designed by architect
Brian O'Keefe, 142 Crestview Lane in
Sagaponack, NY is a striking contemporary mansion that boasts a bold and geometrically-driven concrete and steel exterior. It was built in 2014 and is sited on just over an acre of flat land with Fairfield Pond and Atlantic Ocean views; one can even see
Fair Field-the 63-acre compound owned by billionaire businessman
Ira Rennert.
This residence on Crestview Lane features approximately
14,000 square feet of living space with eight bedrooms, nine full and five half bathrooms, two-story
foyer with U-shaped floating vertebrae staircase, an elevator, living room with three-sided fireplace and wet bar, formal dining room, butler's pantry, a Poliform-designed gourmet
kitchen with waterfall island, informal dining area, family room with fireplace and built-in media center, a home office, two additional staircases, and much more. Accounting for some 5,000 square feet of living space, the walkout lower level features a play room,
billiards room with wet bar,
wine cellar and tasting room, stadium-style
home theater with concession area, an exercise room, an expansive indoor spa with hot tub, cold plunge pool, steam shower, sauna, massage room, and juice bar, and a staff wing.
Outdoor features include a gated entrance, motor court, gated main entry with water wall and reflecting pool, balconies, open and covered stone terraces, BBQ kitchen, infinity-edge
swimming pool and separate wading pool, a sunken fire pit, additional water and fire features, and a rooftop terrace with kitchen. The property also includes a detached two-car garage and a pool house that is accessible from the pool terrace.


























