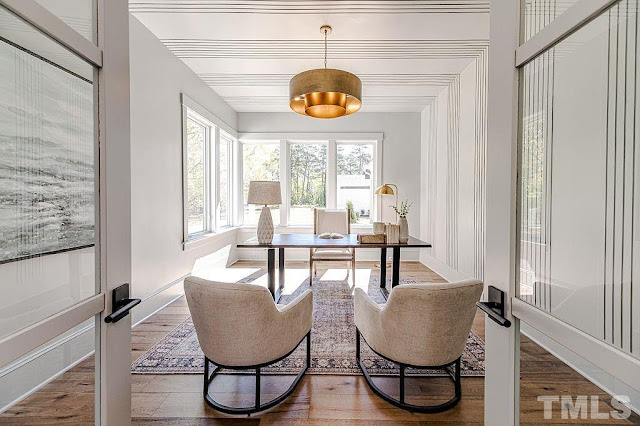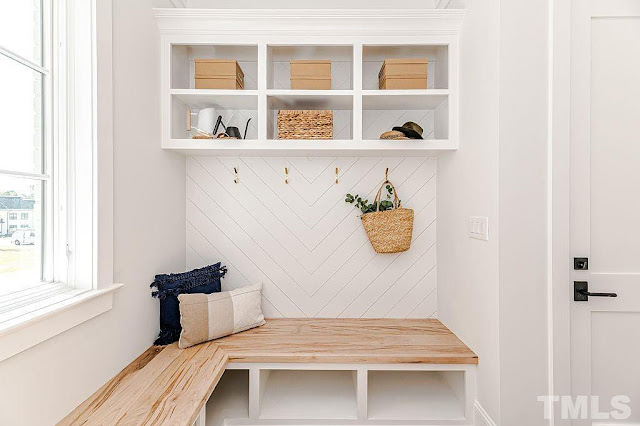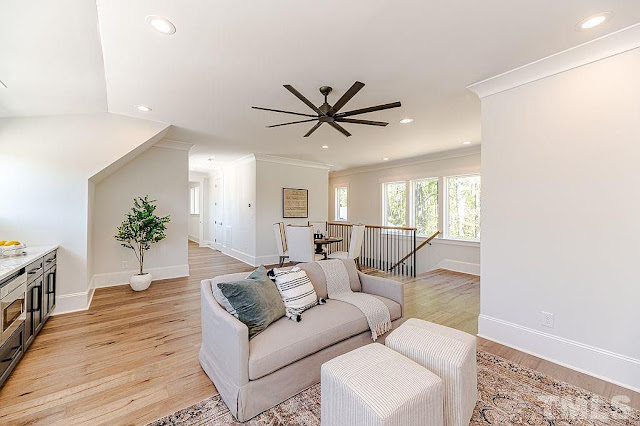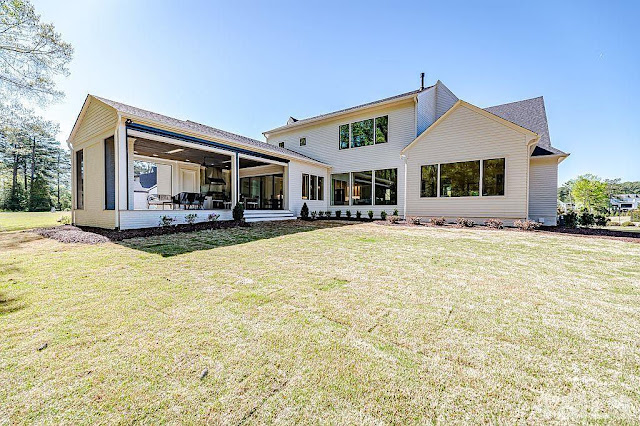This newly built Transitional-style mansion by
Raleigh Custom Homes is located in
Raleigh's gated Southern Hills Estates and is situated on an acre of land. Primarily clad in clapboard, the home is accented with painted brick for a modern farmhouse feel. It boasts an open floor plan with spacious rooms that seamlessly connect for harmonious entertaining, which is also made easy by its state-of-the-art amenities found throughout.
The pristine residence features approximately
8,015 square feet of living space with four bedrooms, five full and three half bathrooms, two-story foyer with U-shaped staircase, a walk-in wine vault,
family room with fireplace flanked by custom built-ins, an eat-in gourmet
kitchen with La Cornue range and hood, a separate prep kitchen, dining room with vaulted ceiling, a screened terrace with fireplace and BBQ kitchen,
home office and a separate study room, laundry and mud rooms, a loft, bonus room with wet bar, an exercise room, two two-car garages, a man cave with kitchenette, and much more.
Outdoor features include a covered front porch, breezeway, and plans for a swimming pool with spa.



























