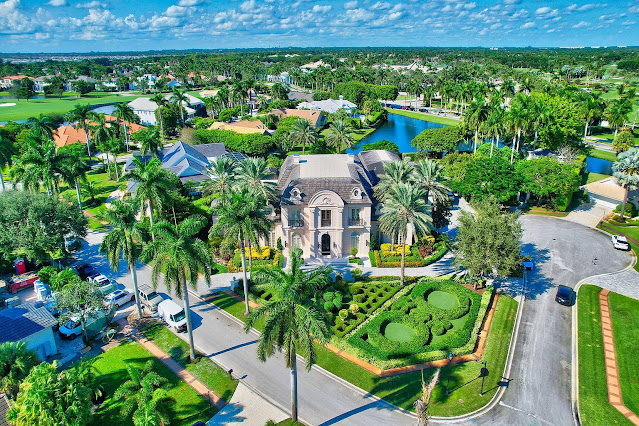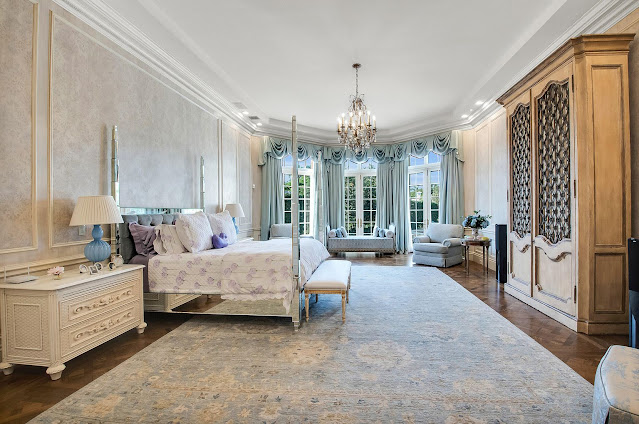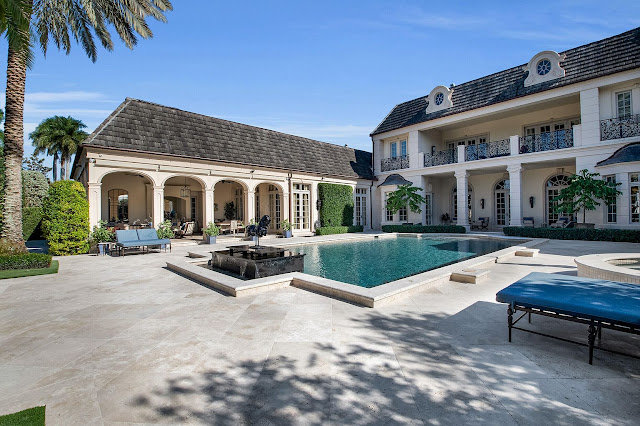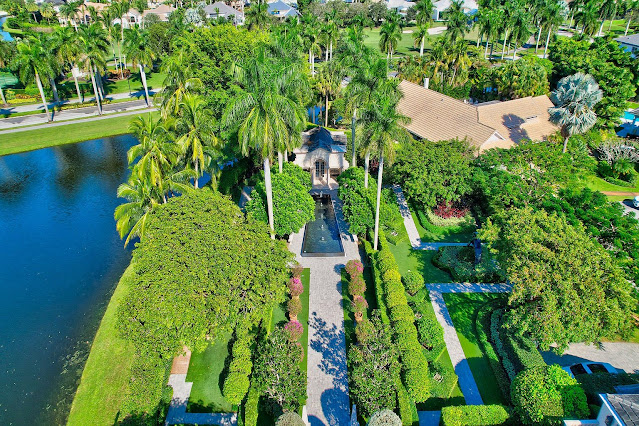This French-inspired mansion was built in 2004 and is situated on 1.20 acres of finely manicured acres of land in sunny
Boca Raton, FL. With its stately châteauesque exterior and classically-designed interiors with hand-crafted details, this one-of-a-kind residence is tailored for grand-scale entertaining and functional for casual family living.
It features approximately
12,162 square feet of living space with six bedrooms, seven full and three half bathrooms, two-story foyer with dual U-shaped staircases, an elevator, a
great room with fireplace and wet bar, formal
dining room, an eat-in gourmet
kitchen with double islands under a barrel vault ceiling, a separate catering kitchen, breakfast room with vaulted ceiling, family room, a wood-paneled
home office, a stadium-style 12-seat
home theater, a lounge and gallery, an exercise room, garage parking for four cars and a golf cart bay, and much more.
Outdoor features include a parking court, loggia with snack bar, covered terraces, Juliet balconies, a
swimming pool with sculpture fountain and separate spa, and a formal Renaissance garden with marble reflection pool.


























