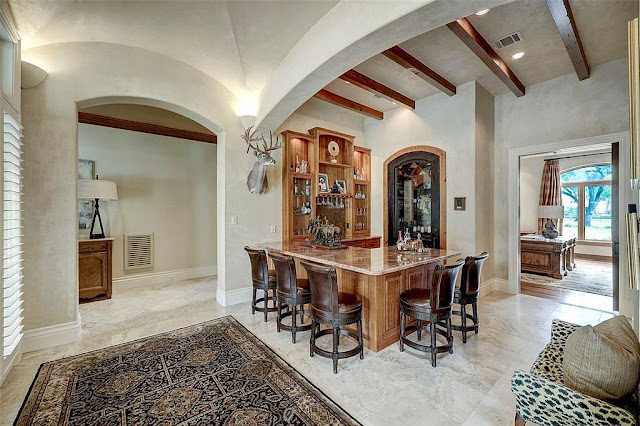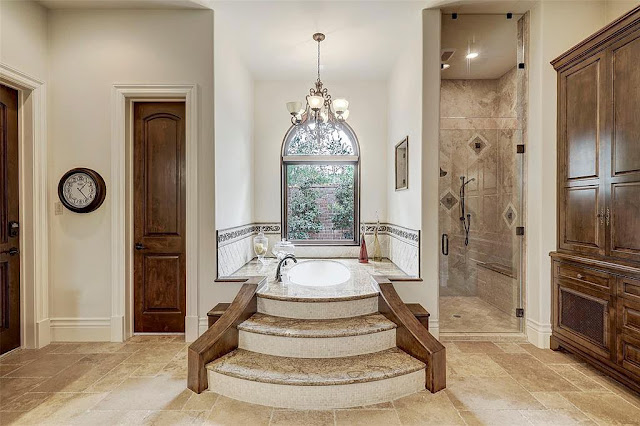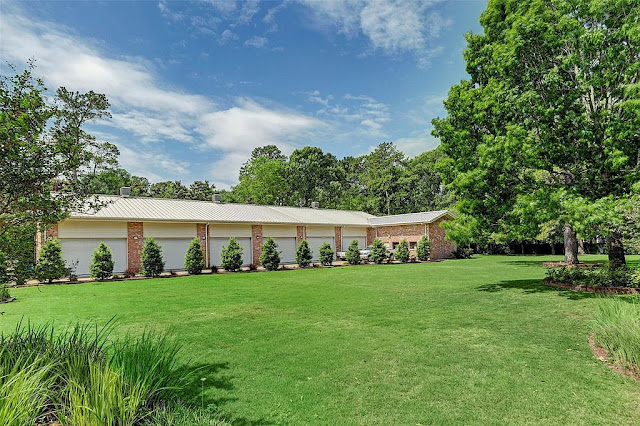Sited between Houston's prime Galleria and
CityCentre shopping locales, this stately Colonial-style mansion was built in 2008 and is situated on just under 3.5 acres of heavily wooded land. The brick and stone architect-designed residence boasts formal and informal rooms that transition seamlessly below soaring and beamed ceilings, breathtaking arches, and Juliet balconies. The most discerning buyer will appreciate the ornate moldings and trim and fine details throughout the sprawling interior.
The
South Texas abode is approximately
11,008 square feet with five bedrooms, five full and three half bathrooms,
foyer with floating spiral staircase, an elevator, formal home office with fireplace, a vintage
wet bar with walk-in wine vault, a formal dining room, a butler's pantry, two-story
living room, an eat-in gourmet
kitchen with double islands, a separate catering kitchen, family room with fireplace, an expansive recreation room with wet bar, a home theater with kitchenette, an exercise room, laundry room, garage, and much more.
Outdoor features include two gated entrances, motor court, a porte-cochere, detached guest house with living area, full kitchen, and one-car garage, a covered patio with BBQ kitchen, covered and open patios, a
swimming pool, and a detached 50-car garage with multiple lifts and an office.
 |
| front elevation |


































