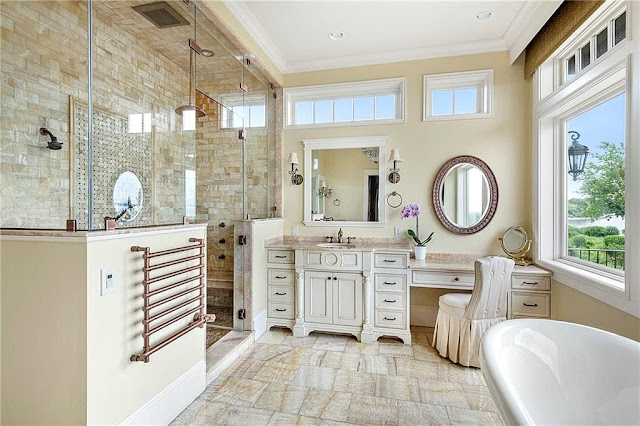Located in a gated enclave just an hour south of Boston in
Portsmouth, RI, this shingle and stone mansion at 272 Carnegie Harbor Drive was built in 2012 and is situated on 1.37 acres of land with picturesque panoramic views of Narragansett Bay. Dubbed "Bay Watch", the four-level residence was designed by
Cardello Architects and boasts an interior rich in oak millwork and walnut hardwoods and flooded with natural light from its expansive windows.
It features approximately
10,556 square feet of living space with six bedrooms, seven full and two half bathrooms, foyer and separate stair hall with staircase, an elevator, two-story living room with fireplace and wood-paneled box beam ceiling, a dining room, an eat-in gourmet
kitchen with custom wood island, sitting room, an office with window seat, a porthole-lined hallway with cupola, an executive-style wood-paneled
office, an exercise room, mud and laundry rooms, a three-car garage, lower level with eight-seat stadium-style
home theater, wine cellar and wet bar, recreation and game rooms, and much more.
Outdoor features include a motor court, covered porch, rooftop decks, terrace and patio, and an infinity-edge
swimming pool with spa and fire feature.



































