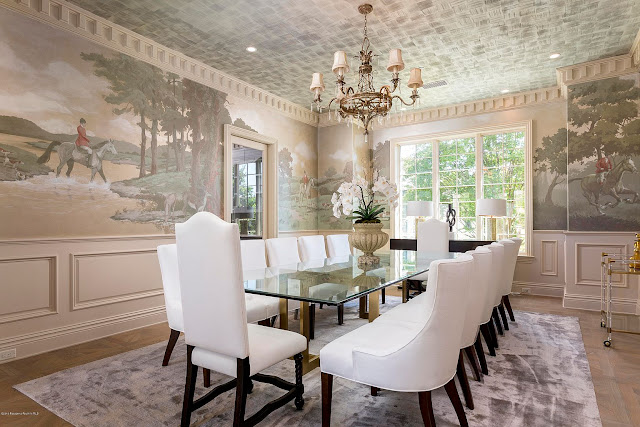Built in 2016 and situated on 2.45 acres of land with boundless mountain views in Bradbury, CA, this stunning Tudor-style estate boasts main and guest houses offering a combined 16,515 square feet of living space with a total of 10 bedrooms and 10 full and three half bathrooms. With 14,017 square feet of living space under its roof, the main house features a domed two-story foyer with floating spiral staircase in separate stair hall, elevator, two-story living room, formal dining room, gourmet kitchen with double islands and breakfast area, separate catering kitchen, family room with wet bar and wine closet, two-story home office/library with rolling ladder, wine cellar/tasting room, Harry Potter-themed home theater, exercise room with sauna, and garage parking for four vehicles. The guest house has 2,498 square feet of living space with three bedrooms, two bathrooms, living area, and a full kitchen. Outdoor features include a gated entrance, motor court, balconies, patio, loggia with cathedral ceiling and fireplace, fire pit, formal gardens, sport court, and a swimming pool with spa. This mansion is listed with Gus Ruelas of The Agency RE.
ADDRESS: 18 DOVETAIL LANE, BRADBURY, CA 91008
YEAR BUILT: 2016
SQUARE FEET: 16,515 (including guest house)
BEDROOMS: 10
BATHROOMS: 10 full, 3 half
LIST PRICE: $15,549,000

























