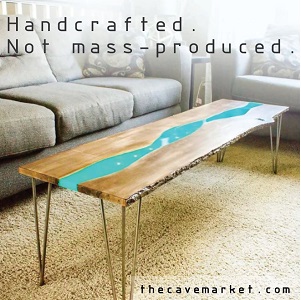Resembling a stately historical home, this newly built Colonial-style mansion in Greenwich, CT is situated on nearly two and a half acres of park-like land. Designed by the award-winning Gardiner & Larson, there is a showcase of modern details and finely crafted millwork from the inside out and top to bottom.
The stately residence features approximately 13,412 square feet of living space with seven bedrooms, eight full and two half bathrooms, foyer with L-shaped staircase, formal living and dining rooms with fireplaces, sitting room, butler's pantry, chef-inspired eat-in kitchen with skylights, breakfast room, family room with fireplace and vaulted ceiling, sun room with fireplace, an office, rear staircase, elevator, lower level family room with fireplace and game room, a three-car garage with two-bedroom guest quarters above, and much more. Outdoor features include a covered porch with skylights, patios, swimming pool, and a pool house with living and dining areas, bar, and a bathroom.


The stately residence features approximately 13,412 square feet of living space with seven bedrooms, eight full and two half bathrooms, foyer with L-shaped staircase, formal living and dining rooms with fireplaces, sitting room, butler's pantry, chef-inspired eat-in kitchen with skylights, breakfast room, family room with fireplace and vaulted ceiling, sun room with fireplace, an office, rear staircase, elevator, lower level family room with fireplace and game room, a three-car garage with two-bedroom guest quarters above, and much more. Outdoor features include a covered porch with skylights, patios, swimming pool, and a pool house with living and dining areas, bar, and a bathroom.
ADDRESS: 49 Midwood Road, Greenwich, CT 06830
YEAR BUILT: 2019
SQUARE FEET: 13,412
BEDROOMS: 7
BATHROOMS: 8 full, 2 half
























