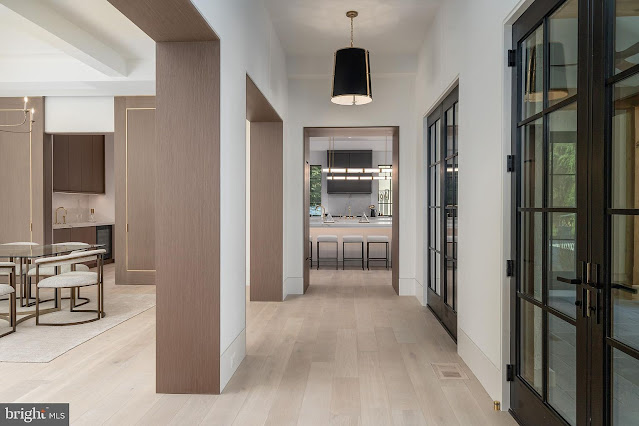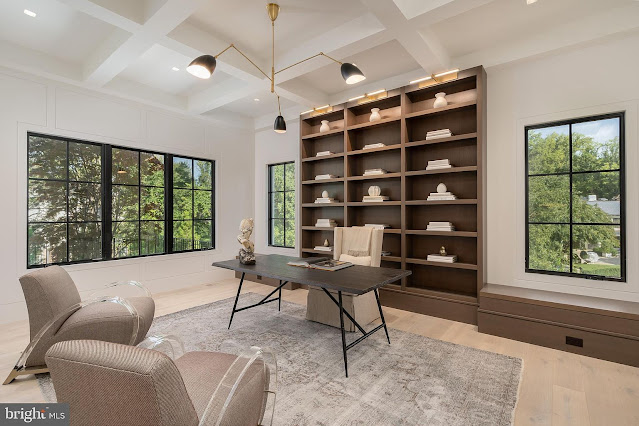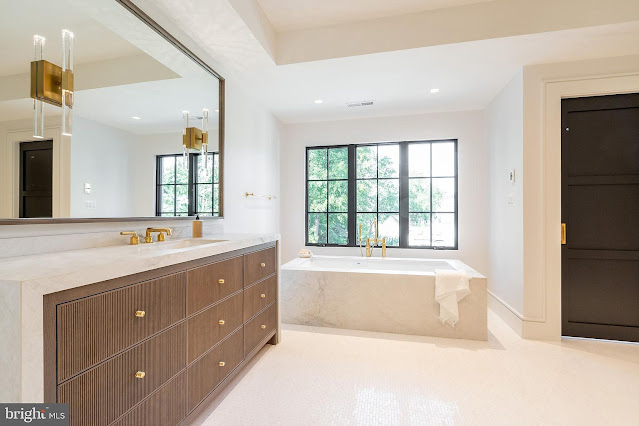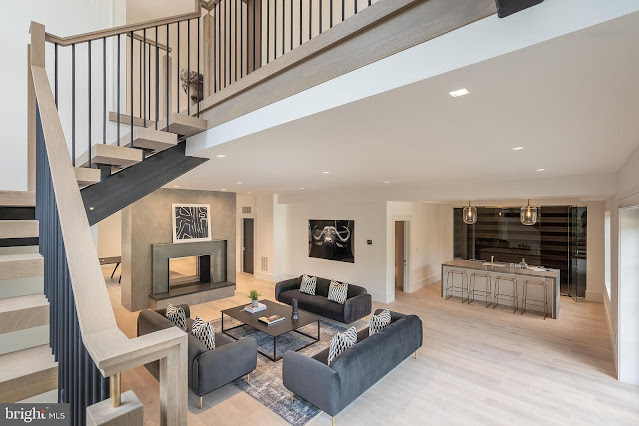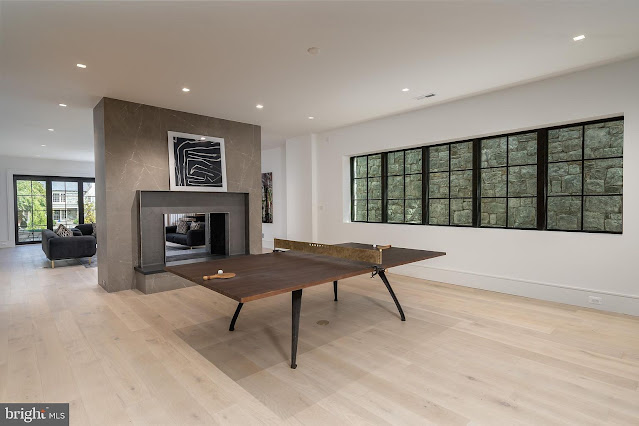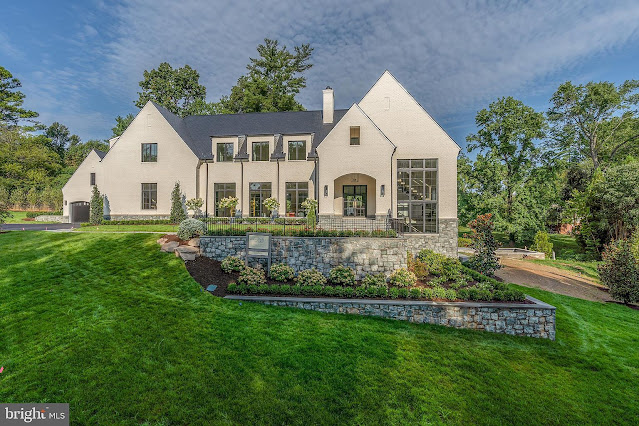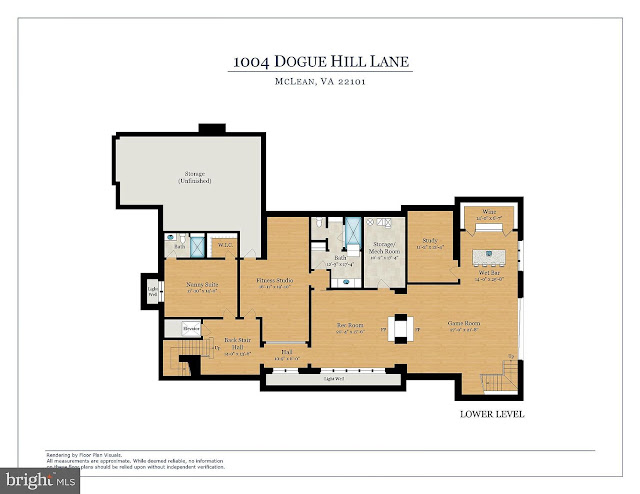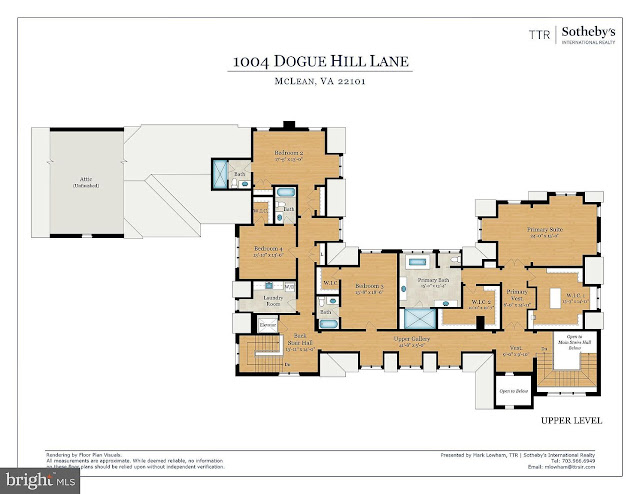Pristine new construction in the heart of
McLean's historic Langley Farms. Sited on just under an acre of land, this Modern European mansion located at 1004 Dogue Hill Lane is clad in brick and stone boasting an interior with clean, crisp, and contemporary style.
It features approximately
9,890 square feet of living space with five bedrooms, six full and two half bathrooms, foyer and separate stair hall with floating vertebrae staircase, an elevator, and expansive living/dining room with fireplace and coffered ceiling, a butler's pantry with floor-to-ceiling cabinets, rear gallery, an eat-in gourmet
kitchen with double islands and floor-to-ceiling cabinets, family room with fireplace,
home office with coffered ceiling, a mud room and rear stair hall with staircase, three-car garage, a walkout lower level with game and recreation rooms separated by a two-sided fireplace, a
wet bar and wine vault, an exercise room, and much more.
Outdoor features include a motor court, covered front porch, covered rear porch, a terrace with fireplace and water feature, patios, and a
swimming pool.




