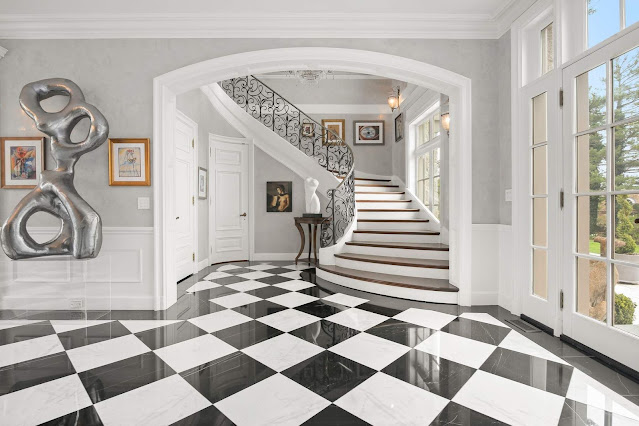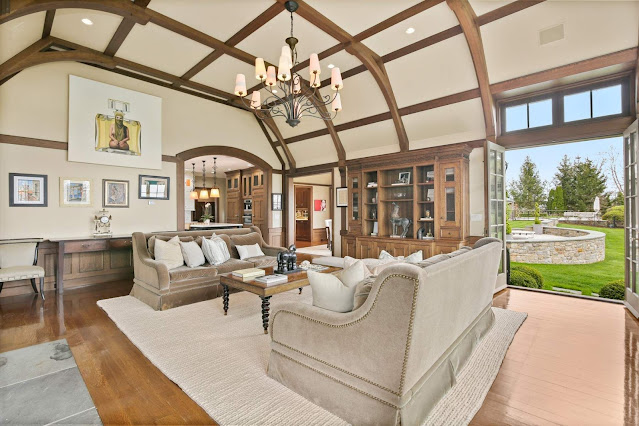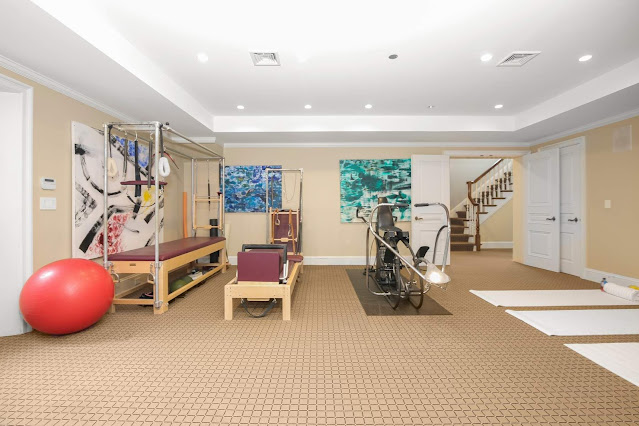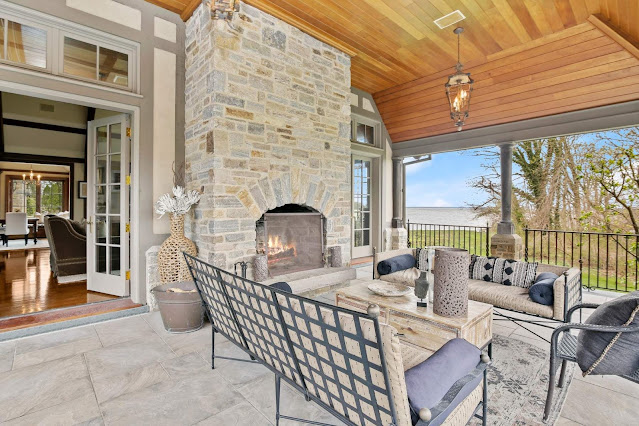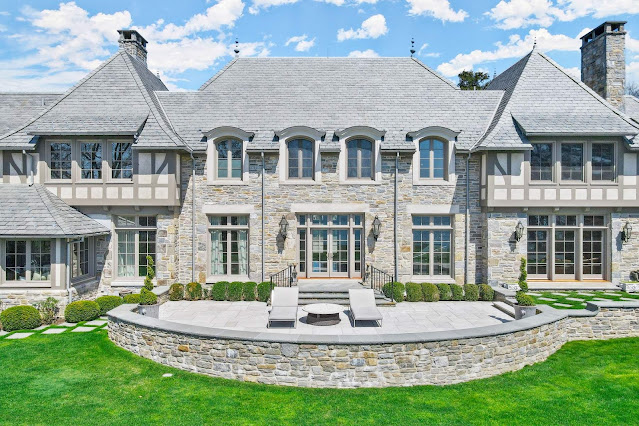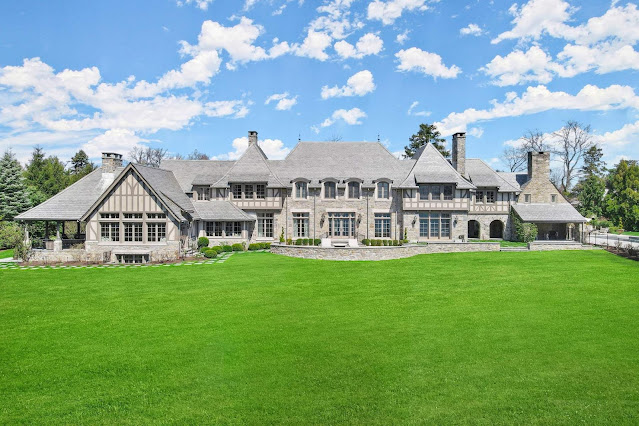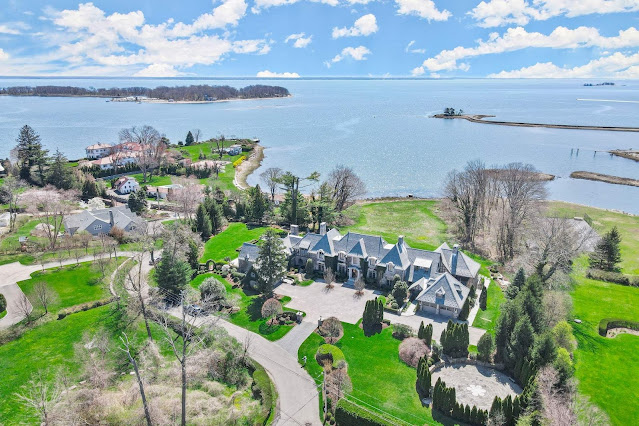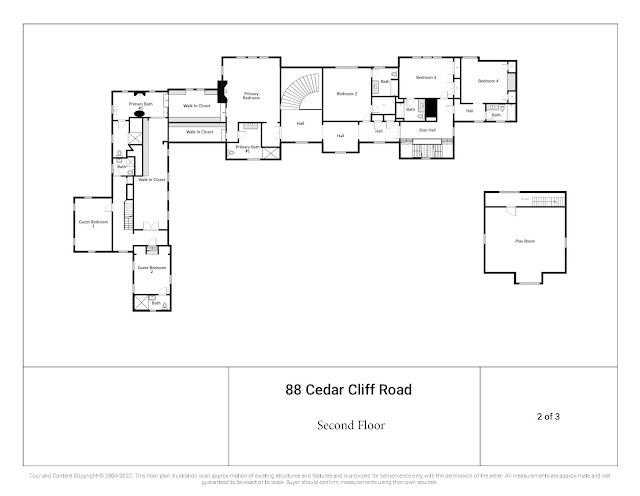Designed by
VanderHorn Architects, this French Normandy stone mansion in
Riverside, CT was built in 2008 and is situated on just under two acres of land with sweeping views of the Long Island Sound; it boasts the best in modern construction while showcasing historical charm.
It features some
10,000 square feet of living space with six bedrooms, eight full and two half bathrooms, a front-to-rear foyer and separate stair hall with staircase, wood-paneled formal
living room with fireplace, formal
dining room with fireplace, a butler's pantry, an eat-in gourmet kitchen, a breakfast room,
family room with fireplace and vaulted ceiling, a great room with fireplace, studio, a play room, garage parking for four cars, a studio and mud room, lower level with recreation room with fireplace, an exercise room, a home theater, and much more.
Outdoor features include a motor court, open and covered terraces, fireplace, a screened-in porch, a
swimming pool, patios, and formal gardens.


