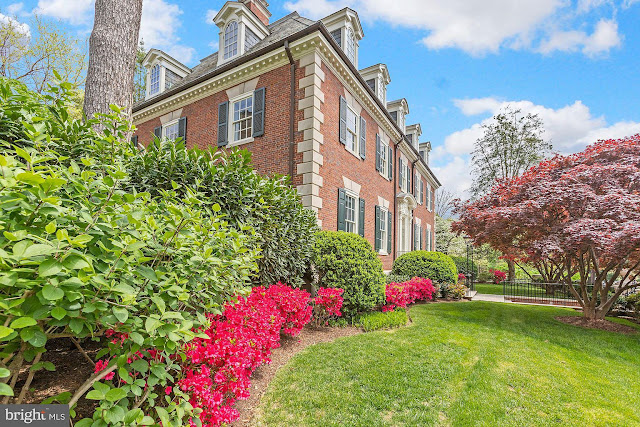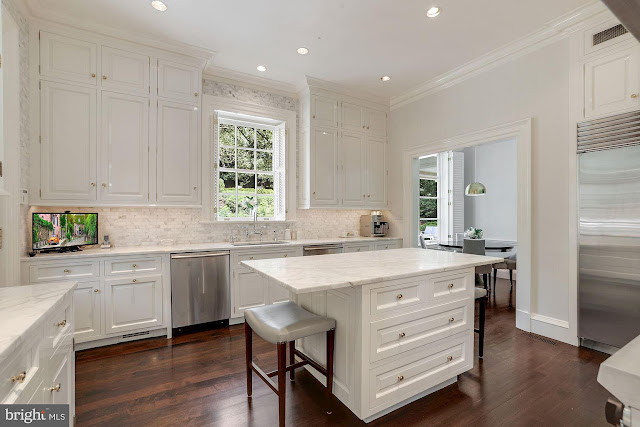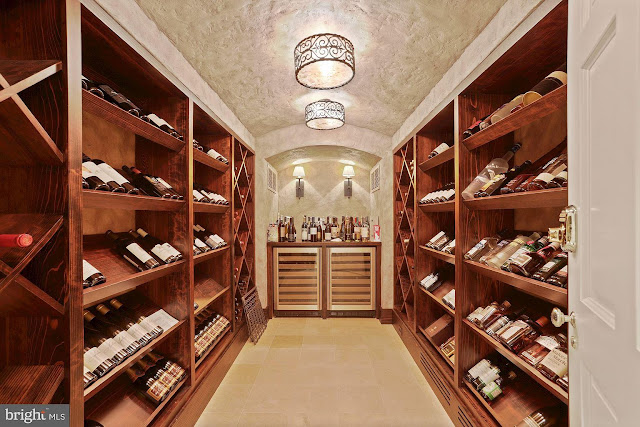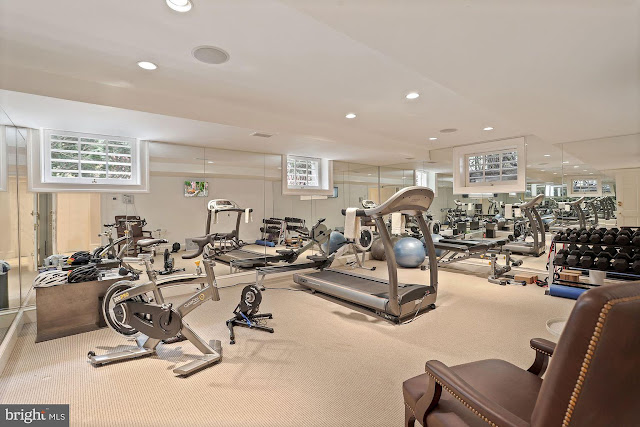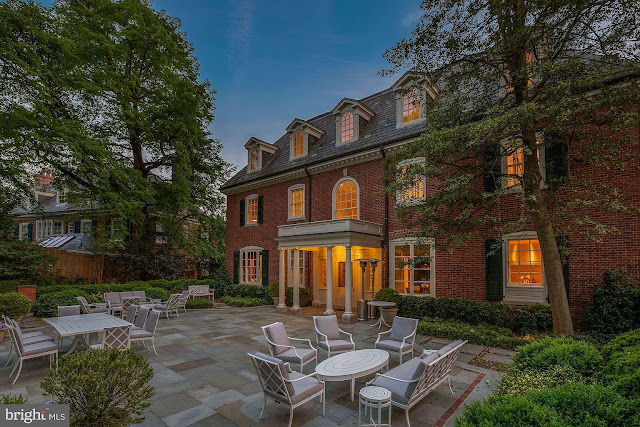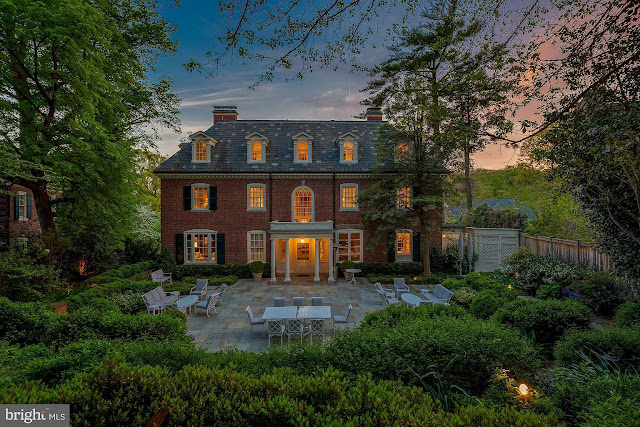Located in the heart of
DC's prestigious Mass Ave Heights, this historical Georgian-style residence was built in 1929 and is sited on nearly a half acre of mature and plush land. Meticulously renovated, the stately residence boasts elegant interiors that are contemporary yet timeless; dark woods, crown moldings, and marble accents are but a few of the many exquisite finishes that can be seen throughout.
Spread over four levels, the fashionable brick home features approximately
9,442 square feet of living space with eight bedrooms, six full and one half bathrooms, foyer and separate stair hall with staircase, an elevator, formal living and
dining rooms, butler's pantry, an eat-in gourmet
kitchen with state-of-the-art appliances, breakfast room, wood-paneled family room with custom built-ins, third floor home office and a sitting room, and a lower level with temperature-controlled
wine cellar, an exercise room, two-car garage, and much more.
Outdoor features include a gated front entry, rear covered porch, flagstone patio, fountain, and formal gardens.
