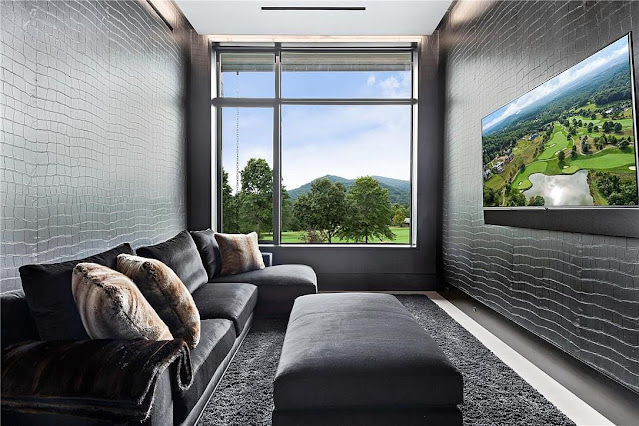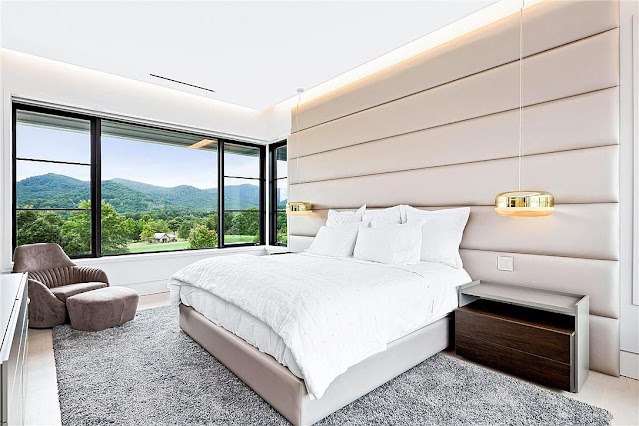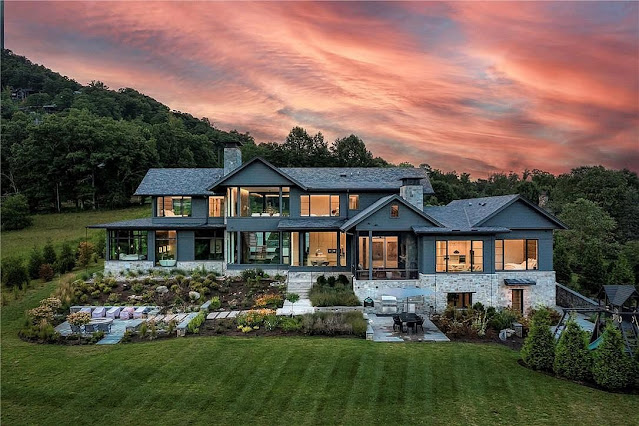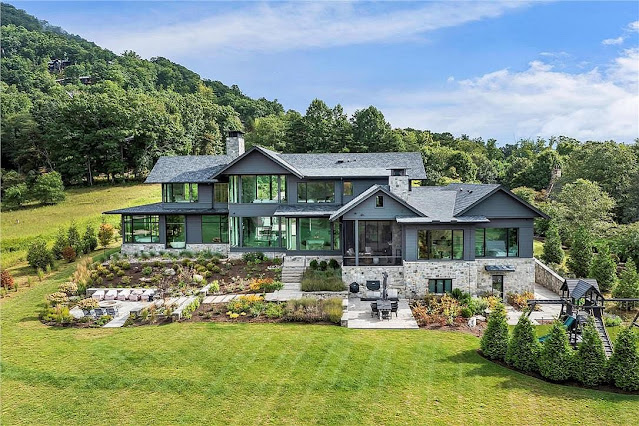Located in Walnut Cove's The Cliffs, this quintessential Transitional mansion in
Arden, NC, was custom built in 2018 and is situated on just under 1.5 acres of land that overlooks a Jack Nicklaus Signature Golf Course. With the Blue Ridge Mountains serving as the backdrop for the wood and stone residence, it boasts 14-foot ceilings throughout and expanses of large picture windows that flood the interior with loads of natural light.
Spread over three levels, it features approximately
9,810 square feet of living space with seven bedrooms, eight full and one half bathrooms, two-story
foyer with floating open-tread vertebrae staircase, an elevator, formal dining room, an eat-in gourmet
kitchen with breakfast area, formal
living room with fireplace, media room, a loft, a screened porch with fireplace, three-car garage, a walkout lower level with caretaker space, a 1,500-bottle
wine cellar, and much more.
Outdoor features include a motor court, patios, BBQ kitchen, a fire pit, and a playground.





















