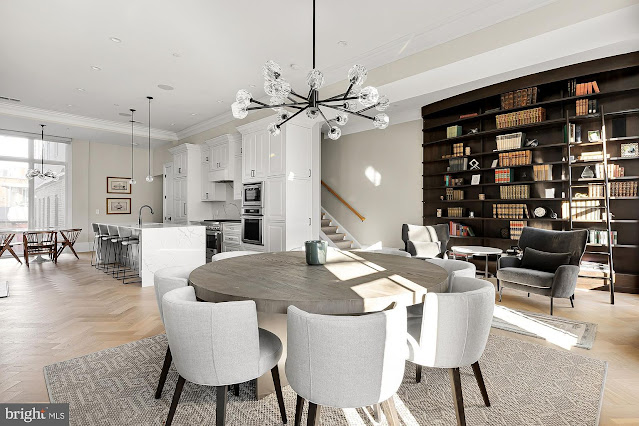A storied new development located in DC's coveted
Logan Circle neighborhood, The Gaslight District boasts a series of fine Victorian row homes that seamlessly fuse rich history and modern luxury. Dating back to the late-1800s, each residence has been meticulously reimagined, modernized, and defined by timeless design, expert craftmanship, and exquisite period details throughout.
Showcasing a stately brick exterior with stone accents, 1314 Vermont Avenue NW features approximately
4,375 square feet of living space with five bedrooms, five bathrooms, formal stair hall, an elevator, a formal
dining room and sitting area with custom floor-to-ceiling bookcase, an eat-in gourmet
kitchen with waterfall island and a fireplace, an expansive living room with fireplace and whiskey lounge, a home office with custom built-ins, and much more.
Outdoor features include a rear parking court, balconies, and a rooftop deck.

















