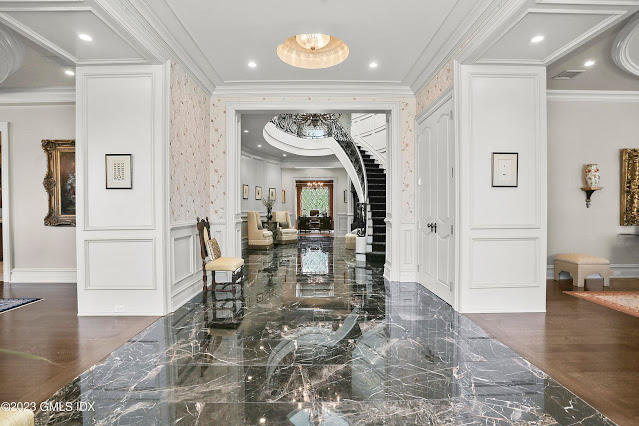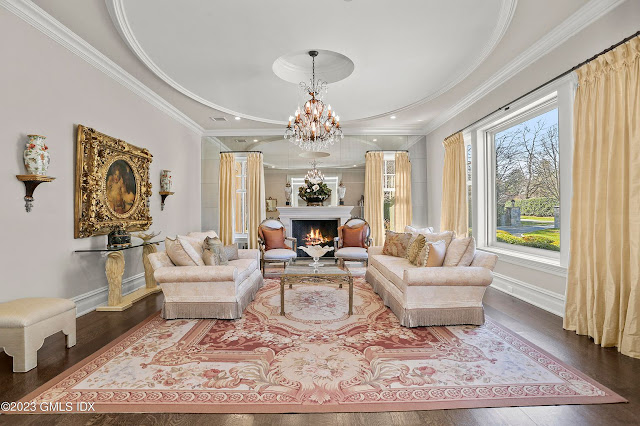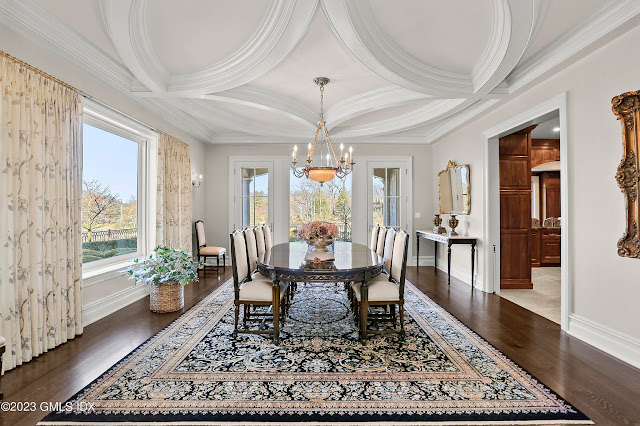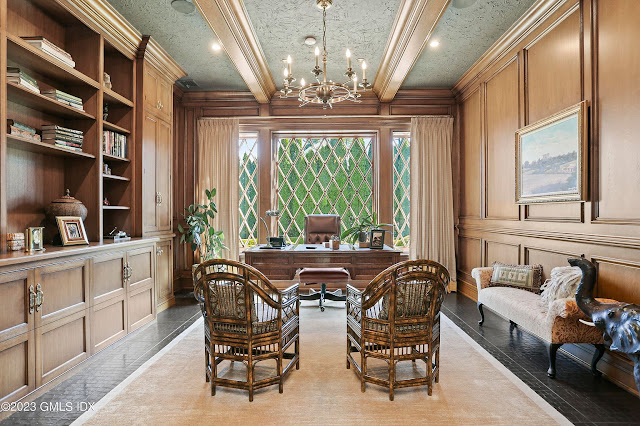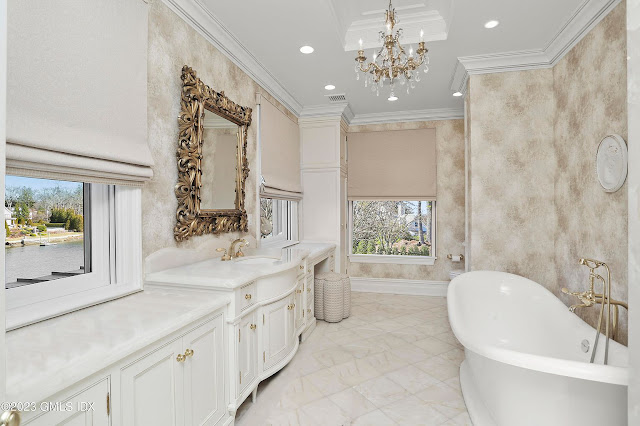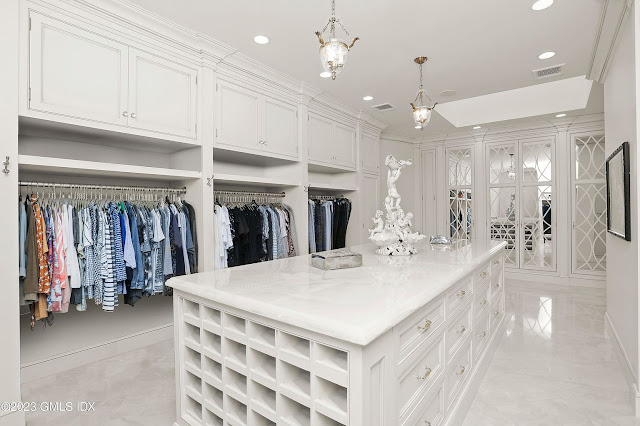Designed by a renowned architectural team, this stately stone mansion in
Greenwich, CT was built in 2014 and is situated on just under an acre of land in prestigious Indian Harbor Association. Boasting nearly 150 feet of water frontage, the elegant residence is inviting and warm with beautifully proportioned rooms that showcase custom millwork and masterful craftsmanship throughout.
It features approximately
16,739 square feet of living space with five bedrooms, six full and three half bathrooms, a
foyer and separate stair hall with floating staircase, an elevator, formal
living room with fireplace, formal dining room, a butler's pantry, an eat-in gourmet
kitchen with double islands, a breakfast room,
family room with fireplace and built-in media center, a wood-paneled home office, third floor recreation and sitting rooms, a subterranean 30-car garage with office, a wine cellar, and much more.
Outdoor features include motor and parking courts, patios and balconies, and covered terraces.


