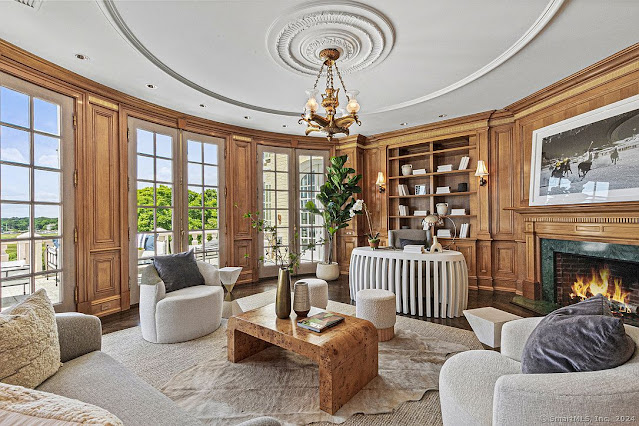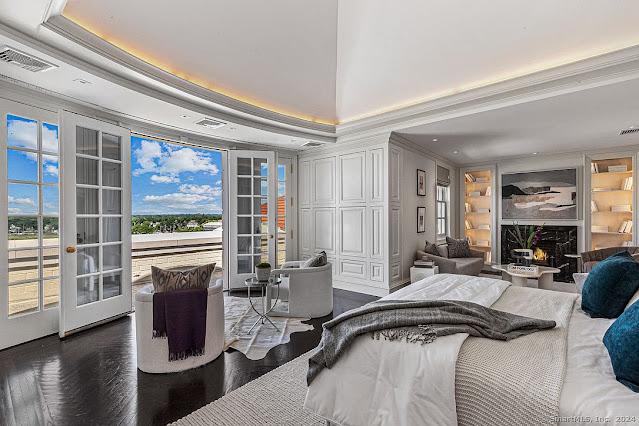This imposing brick and stone mansion in
Fairfield, CT was designed by architect
Roger Ferris and built in 1990. It is situated on 2.5 acres of land and boasts peerless views of Southport Harbor as well as the Manhattan skyline.
Spread over six levels, the Colonial-style residence features approximately
17,735 square feet of living space with 8 bedrooms, 10 full and six half bathrooms,
foyer and separate stair hall with a spiral staircase, an elevator, formal living room with fireplace, formal dining room, a butler's pantry, eat-in gourmet
kitchen with state-of-the-art appliances, breakfast and keeping rooms, a wood-paneled
library with fireplace and custom built-ins, an expansive media/playroom, a family room with wet bar, an exercise room and sauna, an indoor driving/batting cage, wine cellar, a 75-foot long marble-lined indoor swimming pool with glass skylight roof, a three-car garage, and much more.
Outdoor features include a gated entrance, two motor courts, expansive patios, terraces, heated
swimming pool, formal gardens and a fountain, and a two-bedroom, two-bathroom guest house with a two-car garage.































