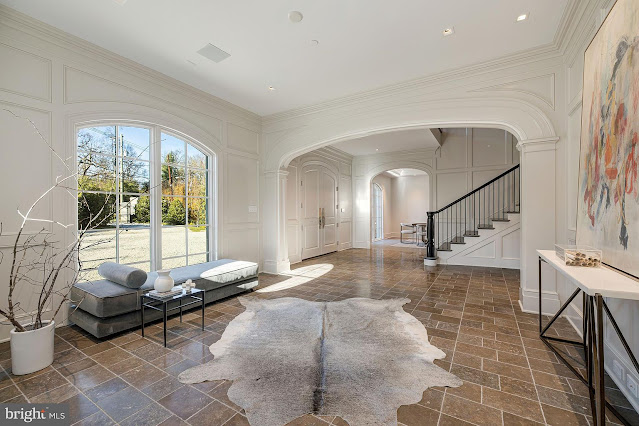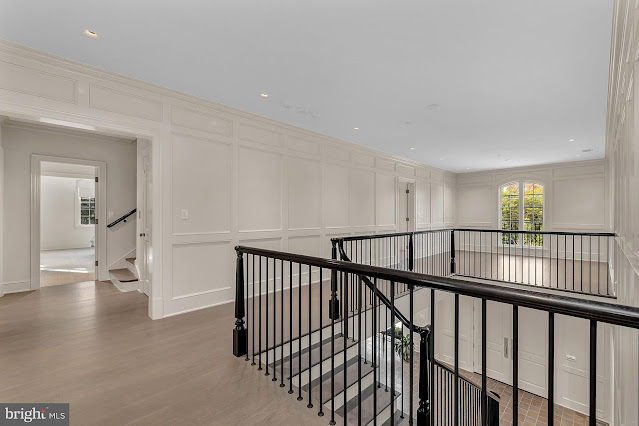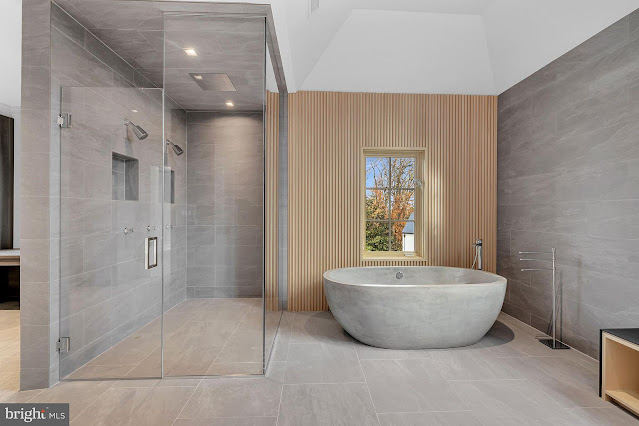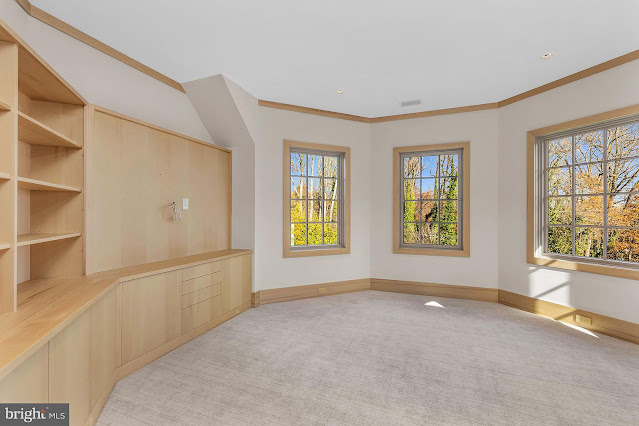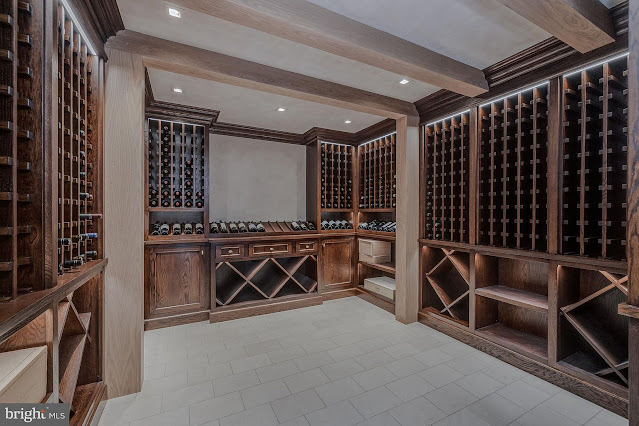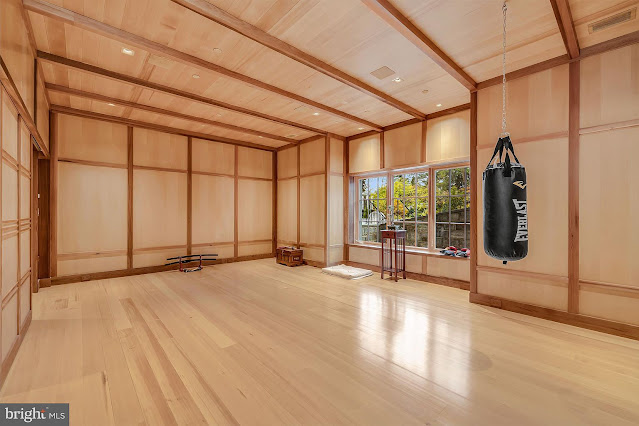Located on the
District's prestigious Foxhall Road, this newly built stone mansion is sited on just over an acre of land with centuries-old European charm. Overlooking wooded hillsides, the four-level residence boasts a stately stone façade and grand-scale interior that is rich in architectural details and contemporary amenities throughout.
It is features approximately
11,095 square feet of living space with seven bedrooms, seven full and three half bathrooms, foyer with L-shaped staircase, an elevator, a reception room, formal dining room, a butler's pantry and separate walk-in dry pantry, an eat-in gourmet
kitchen with breakfast area, a family room with fireplace, wood-paneled
library with fireplace and wet bar, a rear U-shaped staircase, second floor sitting room and hidden home office, a third floor playroom, three-car garage and a mudroom, an expansive walkout lower level with
wine cellar,
wet bar, a 40' great room with fireplace, a cedar dojo, and much more.
Outdoor features include a gated entrance, a motor court, a breezeway and covered porch, balcony, open and covered patios, rooftop and covered terraces, and a 40'
swimming pool.

