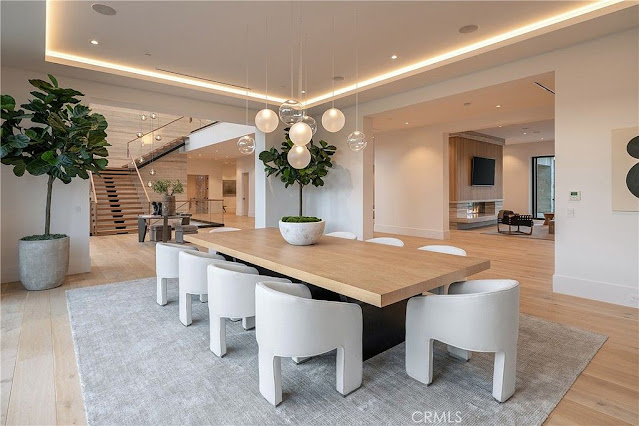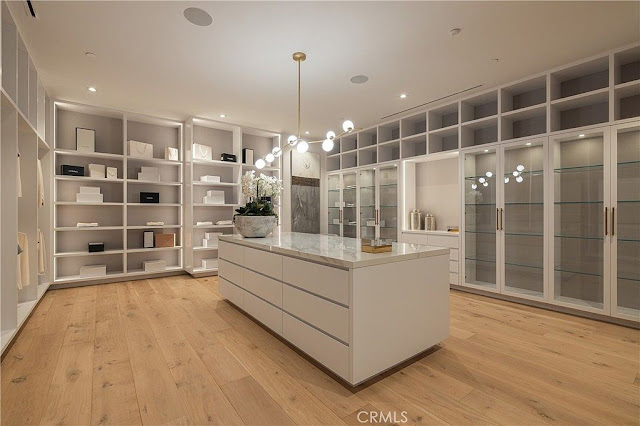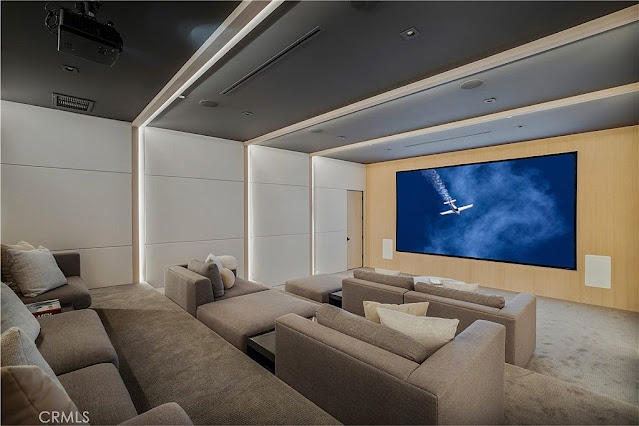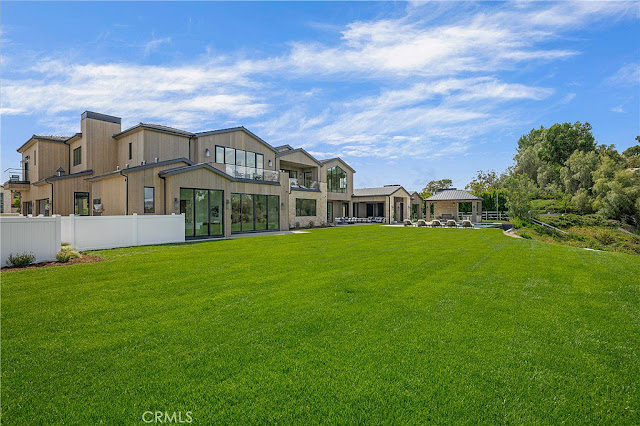Nestled at the end of a quiet cul-de-sac, this extraordinary newly built modern farmhouse in
Hidden Hills, CA is situated on nearly two acres of land and boasts panoramic valley and mountain views. Wrapped in cedar and stone accents, the mega mansion features an open floor plan spread over three levels. Soaring ceilings, gleaming finishes, bespoke amenities, and sliding walls of glass for seamless indoor/outdoor living, are but a few of the breathtaking hallmarks of this expansive residence.
Affectionately coined "The Ridge at Hidden Hills", it features approximately
21,670 square feet of living space with six bedrooms (including first and second floor primary suites), seven full and three half bathrooms, a two-story
foyer with three-story floating open-tread vertebrae staircase, an elevator, formal
dining room with refrigerated wine display, a butler's pantry, an eat-in gourmet
kitchen with large center island, a separate full catering kitchen, a breakfast room, family room and living rooms divided by a two-sided fireplace, a lounge with wet bar,
home office with vaulted ceiling, second floor sitting room, a stadium-style
home theater, an exercise room, wellness area with massage room, steam shower, and sauna, four-car garage, and much more. The walkout lower level features a game room and lounge with wet bar, a recreation room, a two-lane
bowling alley, and a subterranean eight-car garage with epoxy floors.
Outdoor features include a parking court, covered porches, open and covered patios, balconies, fireplace, a zero-edge infinity-edge
swimming pool with spa, and a cabana with fireplace and BBQ kitchen.








































